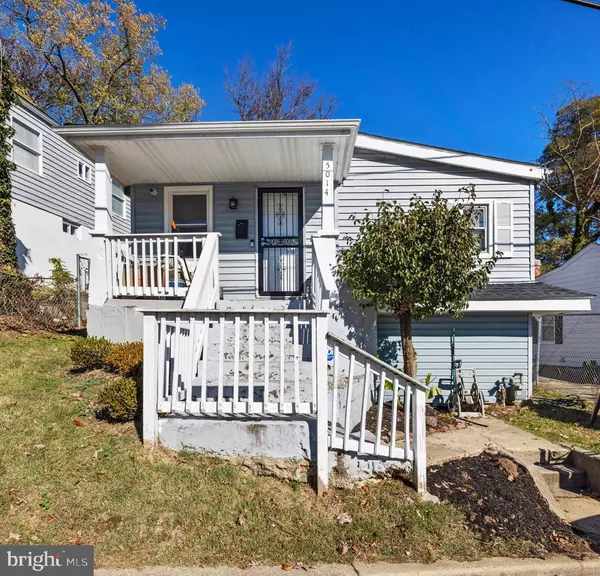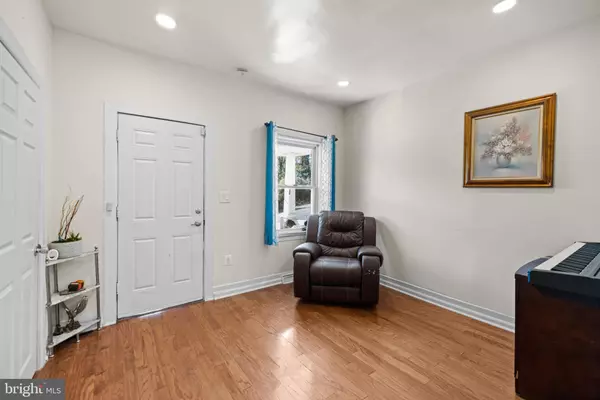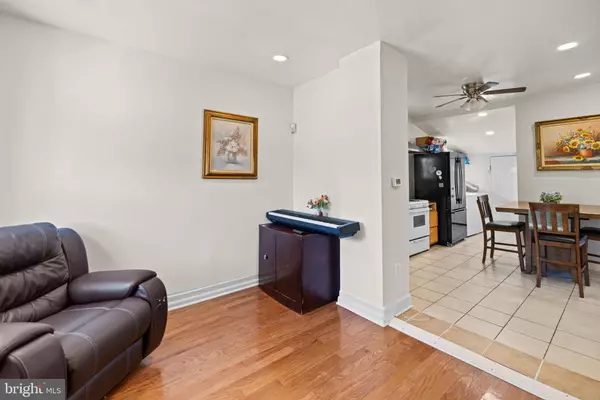5014 EMO ST Capitol Heights, MD 20743
UPDATED:
12/06/2024 04:08 AM
Key Details
Property Type Single Family Home
Sub Type Detached
Listing Status Active
Purchase Type For Sale
Square Footage 750 sqft
Price per Sqft $386
Subdivision Gr Capitol Heights
MLS Listing ID MDPG2134832
Style Ranch/Rambler
Bedrooms 3
Full Baths 1
HOA Y/N N
Abv Grd Liv Area 750
Originating Board BRIGHT
Year Built 1929
Annual Tax Amount $2,846
Tax Year 2024
Lot Size 4,978 Sqft
Acres 0.11
Property Description
Location
State MD
County Prince Georges
Zoning RSF65
Rooms
Basement Connecting Stairway, Windows
Main Level Bedrooms 2
Interior
Interior Features Ceiling Fan(s), Combination Kitchen/Dining, Kitchen - Eat-In, Wood Floors
Hot Water Natural Gas
Heating Forced Air
Cooling Ceiling Fan(s), Central A/C
Flooring Wood
Equipment Dishwasher, Dryer, Washer, Refrigerator, Oven/Range - Gas
Fireplace N
Appliance Dishwasher, Dryer, Washer, Refrigerator, Oven/Range - Gas
Heat Source Natural Gas
Exterior
Water Access N
Accessibility None
Garage N
Building
Story 2
Foundation Other
Sewer Public Sewer
Water Public
Architectural Style Ranch/Rambler
Level or Stories 2
Additional Building Above Grade, Below Grade
New Construction N
Schools
Elementary Schools William W. Hall Academy
Middle Schools William W. Hall Academy
High Schools Suitland
School District Prince George'S County Public Schools
Others
Senior Community No
Tax ID 17182005916
Ownership Fee Simple
SqFt Source Assessor
Acceptable Financing Cash, Conventional, FHA, VA
Listing Terms Cash, Conventional, FHA, VA
Financing Cash,Conventional,FHA,VA
Special Listing Condition Standard




