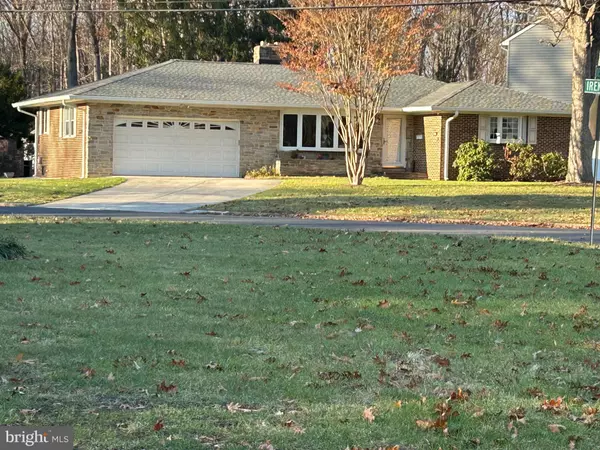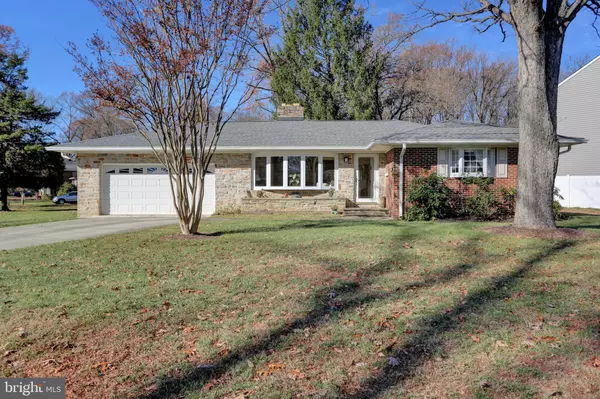306 DELMA AVE Pasadena, MD 21122
UPDATED:
01/01/2025 10:19 PM
Key Details
Property Type Single Family Home
Sub Type Detached
Listing Status Pending
Purchase Type For Sale
Square Footage 2,069 sqft
Price per Sqft $217
Subdivision Selby Grove
MLS Listing ID MDAA2099766
Style Ranch/Rambler
Bedrooms 3
Full Baths 2
HOA Y/N N
Abv Grd Liv Area 1,446
Originating Board BRIGHT
Year Built 1962
Annual Tax Amount $4,486
Tax Year 2024
Lot Size 0.360 Acres
Acres 0.36
Property Description
Location
State MD
County Anne Arundel
Zoning R2
Rooms
Other Rooms Living Room, Dining Room, Primary Bedroom, Bedroom 2, Bedroom 3, Kitchen, Sun/Florida Room
Basement Outside Entrance, Space For Rooms, Water Proofing System
Main Level Bedrooms 3
Interior
Interior Features Kitchen - Table Space, Ceiling Fan(s), Entry Level Bedroom, Floor Plan - Traditional, Formal/Separate Dining Room, Wood Floors
Hot Water Natural Gas
Heating Hot Water
Cooling Central A/C
Fireplaces Number 2
Equipment Oven/Range - Gas, Refrigerator
Fireplace Y
Window Features Bay/Bow
Appliance Oven/Range - Gas, Refrigerator
Heat Source Natural Gas
Exterior
Parking Features Garage Door Opener, Garage - Front Entry
Garage Spaces 2.0
Water Access N
Roof Type Architectural Shingle
Accessibility None
Attached Garage 2
Total Parking Spaces 2
Garage Y
Building
Story 2
Foundation Block
Sewer Septic Pump
Water Public
Architectural Style Ranch/Rambler
Level or Stories 2
Additional Building Above Grade, Below Grade
New Construction N
Schools
School District Anne Arundel County Public Schools
Others
Senior Community No
Tax ID 020372217917600
Ownership Fee Simple
SqFt Source Assessor
Special Listing Condition Standard




