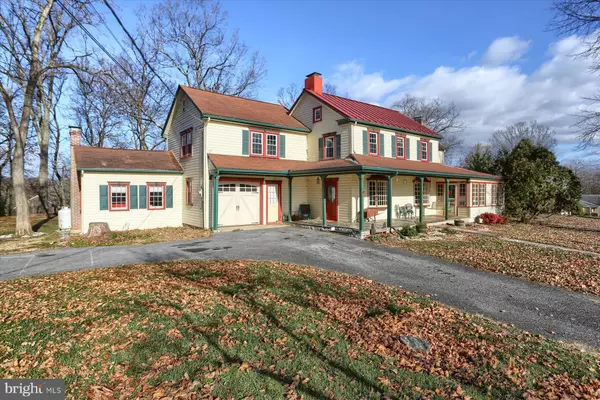33 ALTERS RD Carlisle, PA 17015
UPDATED:
01/08/2025 06:10 PM
Key Details
Property Type Single Family Home
Sub Type Detached
Listing Status Active
Purchase Type For Sale
Square Footage 2,895 sqft
Price per Sqft $138
Subdivision None Available
MLS Listing ID PACB2036992
Style Traditional
Bedrooms 5
Full Baths 3
Half Baths 1
HOA Y/N N
Abv Grd Liv Area 2,895
Originating Board BRIGHT
Year Built 1830
Annual Tax Amount $5,092
Tax Year 2024
Lot Size 1.040 Acres
Acres 1.04
Property Description
The updated kitchen provides modern convenience while maintaining the home's character. Situated on just over an acre of land, you'll enjoy scenic views of a tranquil creek, offering a serene backdrop for relaxation or outdoor activities.
With plenty of room for family and guests, this home provides the ideal balance of privacy and accessibility. Whether you're entertaining or seeking quiet moments, you'll love all that this property has to offer.
Location
State PA
County Cumberland
Area West Pennsboro Twp (14446)
Zoning RESIDENTIAL
Rooms
Basement Unfinished
Interior
Hot Water Electric
Heating Baseboard - Hot Water
Cooling Window Unit(s)
Fireplaces Number 2
Inclusions Refrigerator, Washer & Dryer
Fireplace Y
Heat Source Oil
Exterior
Parking Features Additional Storage Area, Garage - Front Entry, Garage Door Opener
Garage Spaces 1.0
Water Access N
Roof Type Asphalt,Metal
Accessibility 32\"+ wide Doors
Attached Garage 1
Total Parking Spaces 1
Garage Y
Building
Story 2
Foundation Stone
Sewer On Site Septic
Water Private, Well
Architectural Style Traditional
Level or Stories 2
Additional Building Above Grade, Below Grade
New Construction N
Schools
High Schools Big Spring
School District Big Spring
Others
Senior Community No
Tax ID 46-18-1384-007
Ownership Fee Simple
SqFt Source Assessor
Acceptable Financing Cash, Conventional
Listing Terms Cash, Conventional
Financing Cash,Conventional
Special Listing Condition Standard




