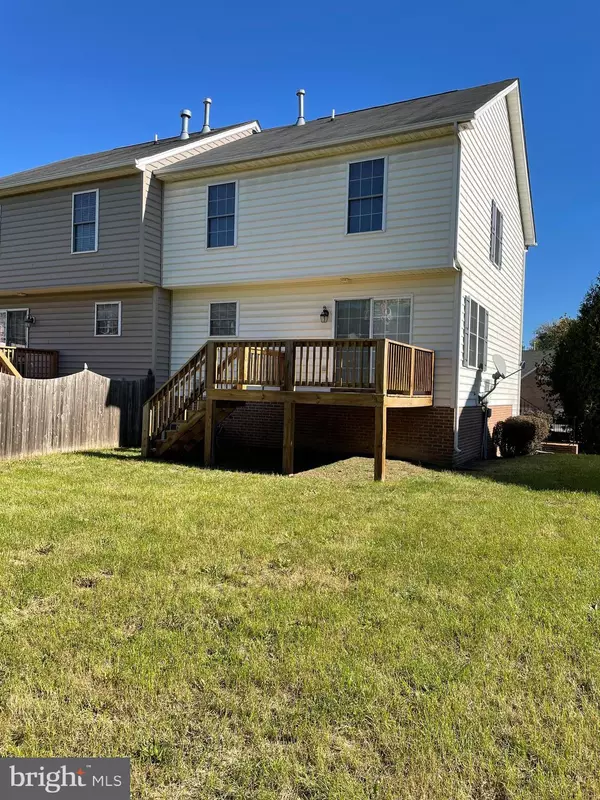2083 HONEYSUCKLE LN Winchester, VA 22601
UPDATED:
12/11/2024 05:44 PM
Key Details
Property Type Townhouse
Sub Type End of Row/Townhouse
Listing Status Active
Purchase Type For Rent
Square Footage 1,488 sqft
Subdivision Orchard Hill
MLS Listing ID VAWI2006660
Style Colonial
Bedrooms 3
Full Baths 2
Half Baths 1
HOA Y/N N
Abv Grd Liv Area 1,488
Originating Board BRIGHT
Year Built 2004
Lot Size 4,879 Sqft
Acres 0.11
Property Description
See Documents for application process.
Location
State VA
County Winchester City
Zoning HR
Rooms
Other Rooms Living Room, Primary Bedroom, Bedroom 2, Kitchen, Breakfast Room, Bedroom 1, Laundry, Bathroom 1, Primary Bathroom
Basement Garage Access, Interior Access
Interior
Interior Features Dining Area, Family Room Off Kitchen, Kitchen - Galley, Kitchen - Table Space, Primary Bath(s), Pantry, Walk-in Closet(s), Window Treatments, Wood Floors
Hot Water Natural Gas
Heating Heat Pump(s)
Cooling Central A/C
Flooring Hardwood, Carpet, Tile/Brick
Equipment Disposal, Oven/Range - Electric, Range Hood, Refrigerator, Dishwasher, Dryer, Washer
Fireplace N
Window Features Screens,Sliding
Appliance Disposal, Oven/Range - Electric, Range Hood, Refrigerator, Dishwasher, Dryer, Washer
Heat Source Natural Gas
Laundry Lower Floor, Washer In Unit, Dryer In Unit
Exterior
Parking Features Basement Garage, Garage - Front Entry, Garage Door Opener
Garage Spaces 2.0
Utilities Available Electric Available, Natural Gas Available, Water Available, Sewer Available
Water Access N
View Street
Roof Type Shingle,Asphalt
Accessibility None
Attached Garage 1
Total Parking Spaces 2
Garage Y
Building
Lot Description Backs - Open Common Area, Front Yard, Landscaping, Rear Yard
Story 3
Foundation Block
Sewer Public Sewer
Water Public
Architectural Style Colonial
Level or Stories 3
Additional Building Above Grade, Below Grade
New Construction N
Schools
School District Winchester City Public Schools
Others
Pets Allowed Y
Senior Community No
Tax ID 249-06- - 168-
Ownership Other
SqFt Source Assessor
Miscellaneous None
Horse Property N
Pets Allowed Case by Case Basis, Pet Addendum/Deposit, Dogs OK, Cats OK




