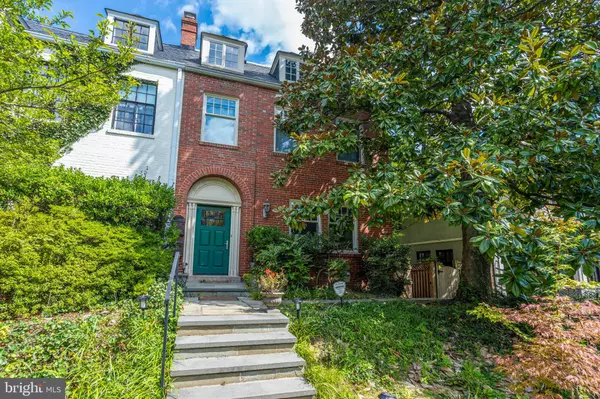3313 CLEVELAND AVE NW Washington, DC 20008
UPDATED:
12/16/2024 05:57 PM
Key Details
Property Type Single Family Home
Sub Type Twin/Semi-Detached
Listing Status Active
Purchase Type For Rent
Square Footage 3,500 sqft
Subdivision Woodley
MLS Listing ID DCDC2170546
Style Federal
Bedrooms 6
Full Baths 4
HOA Y/N N
Abv Grd Liv Area 3,500
Originating Board BRIGHT
Year Built 1924
Lot Size 3,712 Sqft
Acres 0.09
Property Description
Location
State DC
County Washington
Zoning A-1
Direction East
Rooms
Other Rooms Living Room, Dining Room, Primary Bedroom, Bedroom 2, Bedroom 3, Bedroom 4, Bedroom 5, Kitchen, Family Room, Foyer, Breakfast Room, In-Law/auPair/Suite, Other, Storage Room, Utility Room
Basement Connecting Stairway, Outside Entrance, Side Entrance, Daylight, Full, Improved, Walkout Stairs
Interior
Interior Features 2nd Kitchen, Breakfast Area, Family Room Off Kitchen, Kitchen - Gourmet, Dining Area, Primary Bath(s), Built-Ins, Upgraded Countertops, Crown Moldings, Window Treatments, Wood Floors, Recessed Lighting, Floor Plan - Open, Floor Plan - Traditional
Hot Water Natural Gas
Heating Heat Pump(s), Radiator, Zoned
Cooling Ceiling Fan(s), Central A/C, Programmable Thermostat, Zoned
Fireplaces Number 2
Fireplaces Type Mantel(s)
Equipment Dishwasher, Disposal, Dryer - Front Loading, Exhaust Fan, Microwave, Oven/Range - Gas, Refrigerator, Stove, Washer - Front Loading
Fireplace Y
Window Features Double Pane,Screens,Skylights
Appliance Dishwasher, Disposal, Dryer - Front Loading, Exhaust Fan, Microwave, Oven/Range - Gas, Refrigerator, Stove, Washer - Front Loading
Heat Source Electric, Natural Gas
Exterior
Exterior Feature Patio(s), Terrace
Fence Rear
Water Access N
View Garden/Lawn
Accessibility None
Porch Patio(s), Terrace
Garage N
Building
Story 3
Foundation Brick/Mortar
Sewer Public Sewer
Water Public
Architectural Style Federal
Level or Stories 3
Additional Building Above Grade
New Construction N
Schools
School District District Of Columbia Public Schools
Others
Pets Allowed Y
Senior Community No
Tax ID 2101//0049
Ownership Other
SqFt Source Estimated
Security Features Electric Alarm,Smoke Detector,Carbon Monoxide Detector(s)
Pets Allowed Case by Case Basis




