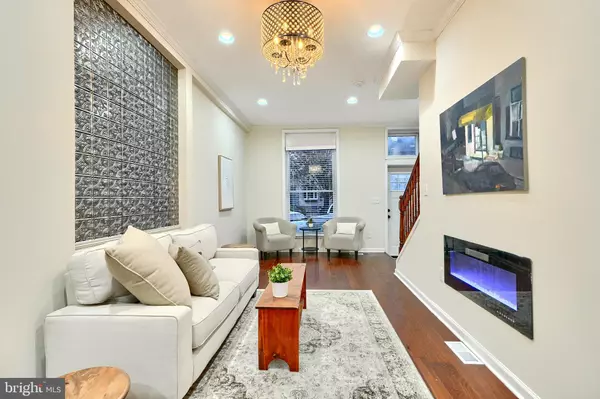3507 BANK ST Baltimore, MD 21224
UPDATED:
12/22/2024 01:31 PM
Key Details
Property Type Townhouse
Sub Type Interior Row/Townhouse
Listing Status Pending
Purchase Type For Sale
Square Footage 2,621 sqft
Price per Sqft $152
Subdivision Highlandtown
MLS Listing ID MDBA2148416
Style Federal
Bedrooms 3
Full Baths 4
HOA Y/N N
Abv Grd Liv Area 1,886
Originating Board BRIGHT
Year Built 1920
Annual Tax Amount $7,369
Tax Year 2024
Lot Size 1,965 Sqft
Acres 0.05
Property Description
Location
State MD
County Baltimore City
Zoning R-8
Rooms
Other Rooms Living Room, Dining Room, Primary Bedroom, Kitchen, Family Room, Bedroom 1
Basement Other
Interior
Interior Features Kitchen - Eat-In, Crown Moldings, Primary Bath(s), Recessed Lighting, Floor Plan - Open
Hot Water Electric
Cooling Central A/C
Flooring Engineered Wood
Equipment Dishwasher, Dryer - Front Loading, Microwave, Oven/Range - Gas, Refrigerator, Washer - Front Loading, Disposal, Exhaust Fan, Icemaker, Water Heater
Fireplace N
Appliance Dishwasher, Dryer - Front Loading, Microwave, Oven/Range - Gas, Refrigerator, Washer - Front Loading, Disposal, Exhaust Fan, Icemaker, Water Heater
Heat Source Natural Gas
Laundry Main Floor
Exterior
Exterior Feature Deck(s)
Parking Features Garage - Front Entry
Garage Spaces 1.0
Fence Fully
Water Access N
Roof Type Rubber
Accessibility None
Porch Deck(s)
Total Parking Spaces 1
Garage Y
Building
Story 3
Foundation Brick/Mortar
Sewer Public Sewer
Water Public
Architectural Style Federal
Level or Stories 3
Additional Building Above Grade, Below Grade
Structure Type Dry Wall,High
New Construction N
Schools
Elementary Schools Hampstead Hill Academy
School District Baltimore City Public Schools
Others
Senior Community No
Tax ID 0326106314 039
Ownership Fee Simple
SqFt Source Estimated
Security Features Carbon Monoxide Detector(s),Smoke Detector
Special Listing Condition Standard




