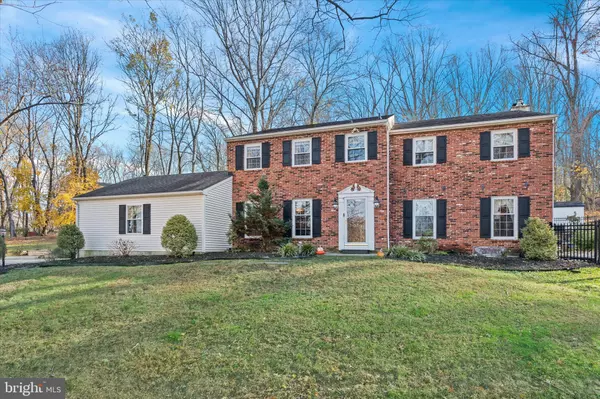2002 LENAPE UNIONVILLE RD Kennett Square, PA 19348
UPDATED:
12/19/2024 12:09 PM
Key Details
Property Type Single Family Home
Sub Type Detached
Listing Status Active
Purchase Type For Sale
Square Footage 2,840 sqft
Price per Sqft $272
Subdivision None Available
MLS Listing ID PACT2087720
Style Traditional
Bedrooms 4
Full Baths 2
Half Baths 1
HOA Y/N N
Abv Grd Liv Area 2,840
Originating Board BRIGHT
Year Built 1976
Annual Tax Amount $9,234
Tax Year 2024
Lot Size 2.000 Acres
Acres 2.0
Lot Dimensions 0.00 x 0.00
Property Description
Entertain guests this summer on the screened in porch, or in the newly refurbished heated pool.
Location
State PA
County Chester
Area East Marlborough Twp (10361)
Zoning RESIDENTIAL
Rooms
Basement Full, Partially Finished
Interior
Interior Features Built-Ins, Combination Kitchen/Dining, Crown Moldings, Kitchen - Island, Recessed Lighting
Hot Water Electric
Heating Hot Water
Cooling Central A/C
Flooring Hardwood
Fireplaces Number 1
Inclusions Kitchen refrigerator in as-is condition, with no value.
Fireplace Y
Heat Source Oil
Laundry Main Floor
Exterior
Exterior Feature Enclosed, Porch(es)
Parking Features Garage - Side Entry
Garage Spaces 2.0
Pool Heated, Gunite
Utilities Available Propane
Water Access N
View Trees/Woods
Accessibility None
Porch Enclosed, Porch(es)
Attached Garage 2
Total Parking Spaces 2
Garage Y
Building
Story 2
Foundation Block
Sewer On Site Septic
Water Well
Architectural Style Traditional
Level or Stories 2
Additional Building Above Grade, Below Grade
New Construction N
Schools
School District Unionville-Chadds Ford
Others
Senior Community No
Tax ID 61-03 -0006.02B0
Ownership Fee Simple
SqFt Source Assessor
Horse Property N
Special Listing Condition Standard




