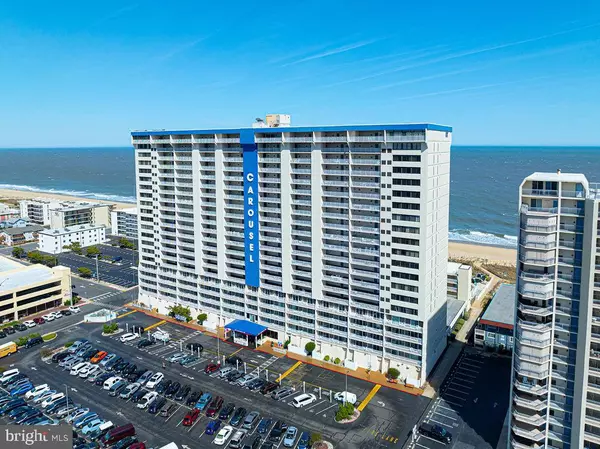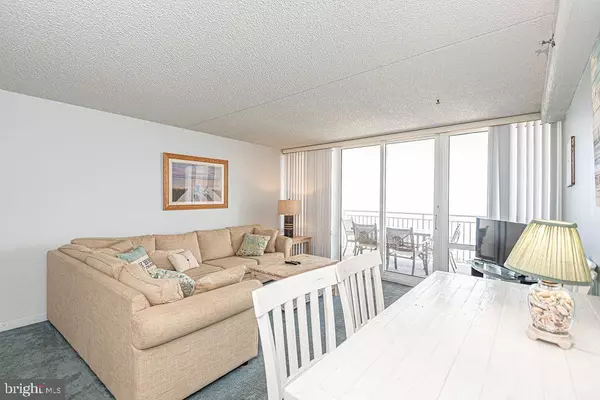11700 COASTAL HWY #T705 Ocean City, MD 21842
Annie & Nikki The Busy Blondes
Real Broker, LLC (MD/DC/VA)
admin@thebusyblondes.com +1(202) 841-7601UPDATED:
01/16/2025 05:26 PM
Key Details
Property Type Condo
Sub Type Condo/Co-op
Listing Status Active
Purchase Type For Sale
Square Footage 912 sqft
Price per Sqft $564
Subdivision None Available
MLS Listing ID MDWO2027114
Style Coastal
Bedrooms 2
Full Baths 2
Condo Fees $372/mo
HOA Y/N N
Abv Grd Liv Area 912
Originating Board BRIGHT
Year Built 1975
Annual Tax Amount $4,892
Tax Year 2024
Lot Dimensions 0.00 x 0.00
Property Description
Escape to paradise in this breathtaking 2-bedroom, 2-bathroom oceanfront condo, where every day feels like a vacation. Enjoy unparalleled ocean views from the primary bedroom, which features a private slider access to your spacious, extra-large balcony—ideal for soaking in the sun or watching the waves crash against the shore. Views from your kitchen, living room, or sitting on the balcony. You can even catch a bayview from your front balcony!
Key Features:
- Spacious Layout: Open floor plan with abundant natural light and stunning ocean vistas.
- Primary Suite: primary bedroom with direct balcony access and direct ocean views.
- Amenities Galore: Enjoy a wealth of on-site amenities, including:
- Ice-skating rink
- Restaurant and patio bar
- Cozy lounge and coffee shop
- Indoor heated pool and outdoor pool
- State-of-the-art fitness center
- Pickleball court
- Game room
- Relaxing sauna
- Convenient gift shop
This prime location is within walking distance to a variety of restaurants, entertainment options, and shopping, making it easy to immerse yourself in coastal living.
Whether you are seeking a personal getaway or a rental investment, this condo offers the perfect blend of comfort and function. Don't miss the opportunity to own a piece of oceanfront paradise!
Location
State MD
County Worcester
Area Direct Oceanfront (80)
Zoning R-3
Rooms
Main Level Bedrooms 2
Interior
Interior Features Breakfast Area, Carpet, Combination Dining/Living, Dining Area, Entry Level Bedroom, Flat, Floor Plan - Open, Primary Bath(s), Primary Bedroom - Ocean Front
Hot Water Electric
Heating Central
Cooling Central A/C
Flooring Carpet, Ceramic Tile
Equipment Built-In Microwave, Dishwasher, Disposal, Dryer - Electric, Exhaust Fan, Icemaker, Oven/Range - Electric, Refrigerator, Washer/Dryer Stacked, Water Heater
Furnishings Yes
Fireplace N
Appliance Built-In Microwave, Dishwasher, Disposal, Dryer - Electric, Exhaust Fan, Icemaker, Oven/Range - Electric, Refrigerator, Washer/Dryer Stacked, Water Heater
Heat Source Electric
Laundry Dryer In Unit, Washer In Unit
Exterior
Parking Features Covered Parking
Garage Spaces 2.0
Utilities Available Cable TV, Electric Available, Sewer Available, Water Available
Amenities Available Bar/Lounge, Elevator, Exercise Room, Fitness Center, Game Room, Gift Shop, Pool - Indoor, Pool - Outdoor, Security, Swimming Pool, Tot Lots/Playground, Volleyball Courts
Water Access N
Accessibility None
Total Parking Spaces 2
Garage Y
Building
Story 1
Unit Features Hi-Rise 9+ Floors
Sewer Public Sewer
Water Public
Architectural Style Coastal
Level or Stories 1
Additional Building Above Grade, Below Grade
New Construction N
Schools
Elementary Schools Ocean City
Middle Schools Stephen Decatur
High Schools Stephen Decatur
School District Worcester County Public Schools
Others
Pets Allowed Y
HOA Fee Include Cable TV,Common Area Maintenance,Ext Bldg Maint,High Speed Internet,Management,Pest Control,Pool(s),Reserve Funds,Sauna,Trash,Water
Senior Community No
Tax ID 2410146925
Ownership Condominium
Acceptable Financing Bank Portfolio, Cash
Listing Terms Bank Portfolio, Cash
Financing Bank Portfolio,Cash
Special Listing Condition Standard
Pets Allowed Cats OK, Dogs OK




