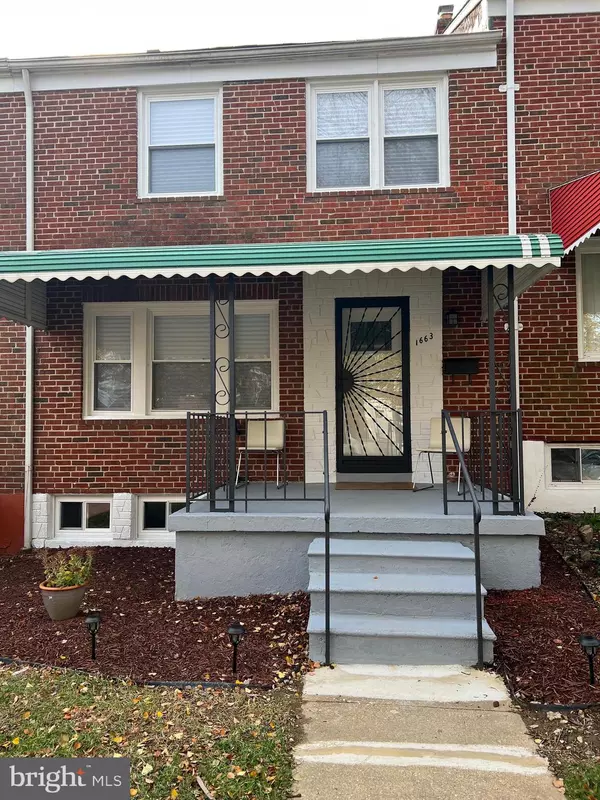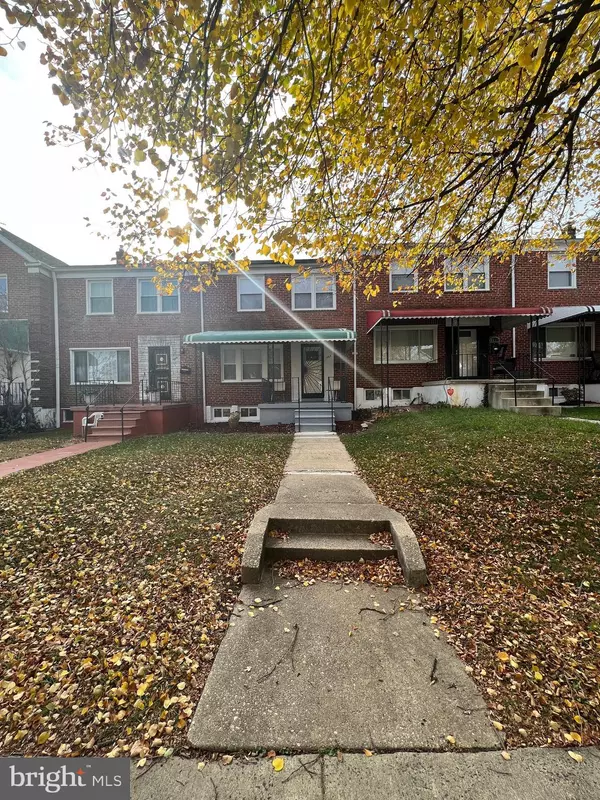1663 WINFORD RD Baltimore, MD 21239
UPDATED:
12/14/2024 06:13 PM
Key Details
Property Type Townhouse
Sub Type Interior Row/Townhouse
Listing Status Active
Purchase Type For Sale
Square Footage 1,600 sqft
Price per Sqft $178
Subdivision Northwood
MLS Listing ID MDBA2148292
Style Traditional
Bedrooms 3
Full Baths 2
HOA Fees $6/ann
HOA Y/N Y
Abv Grd Liv Area 1,280
Originating Board BRIGHT
Year Built 1955
Annual Tax Amount $3,262
Tax Year 2024
Property Description
Welcome to the Northwood Community!! This fully renovated three bedrooms, 2 full bathrooms is located in a heart of Baltimore. The natural lighting is stunning in every part of the home. As you walk into the open floor concept of this home you will see the freshly installed plank flooring through out the first floor. Whisk into the dining room to see a beautiful kitchen with granite countertops and stainless steel appliances accented with amazing back splash. The newly installed back porch along with fresh landscaping will be perfect for any outdoor outing. The upper level has plush wall to wall carpet and inviting bedrooms as well. The lower level is spacious for family gatherings and events. There is amble space for a possible 4th bedroom or gym room on the lower level. Make this home yours TODAY!
Location
State MD
County Baltimore City
Zoning R-5
Rooms
Other Rooms Living Room, Dining Room, Kitchen, Family Room, Laundry
Basement Connecting Stairway, Daylight, Partial, Heated, Walkout Stairs, Fully Finished, Outside Entrance, Windows
Interior
Hot Water Natural Gas
Heating Forced Air
Cooling Ceiling Fan(s), Central A/C
Flooring Wood, Fully Carpeted, Laminate Plank
Inclusions Fireplace located in the living room
Equipment Dryer - Electric, Oven/Range - Gas, Washer, Microwave, Refrigerator, Water Heater, Stove, Dishwasher
Fireplace N
Window Features Screens,Replacement
Appliance Dryer - Electric, Oven/Range - Gas, Washer, Microwave, Refrigerator, Water Heater, Stove, Dishwasher
Heat Source Natural Gas
Laundry Basement, Lower Floor, Dryer In Unit, Washer In Unit
Exterior
Fence Chain Link
Utilities Available Electric Available, Natural Gas Available, Water Available
Water Access N
Accessibility None
Garage N
Building
Story 2
Foundation Concrete Perimeter
Sewer Public Sewer
Water Public
Architectural Style Traditional
Level or Stories 2
Additional Building Above Grade, Below Grade
Structure Type Dry Wall
New Construction N
Schools
School District Baltimore City Public Schools
Others
Pets Allowed Y
Senior Community No
Tax ID 0327095267O732
Ownership Fee Simple
SqFt Source Estimated
Acceptable Financing Conventional, Cash, FHA, USDA, VA
Horse Property N
Listing Terms Conventional, Cash, FHA, USDA, VA
Financing Conventional,Cash,FHA,USDA,VA
Special Listing Condition Standard
Pets Allowed No Pet Restrictions




