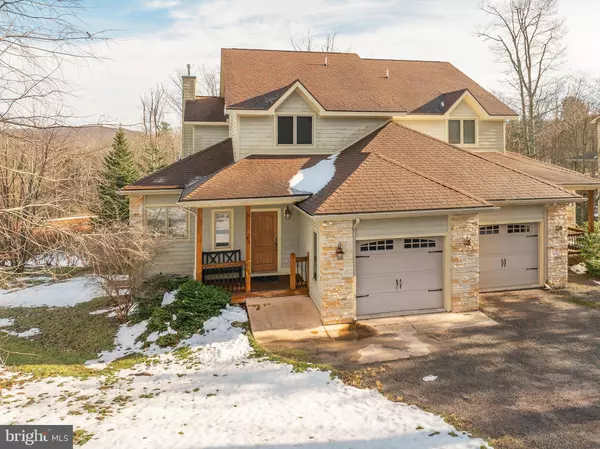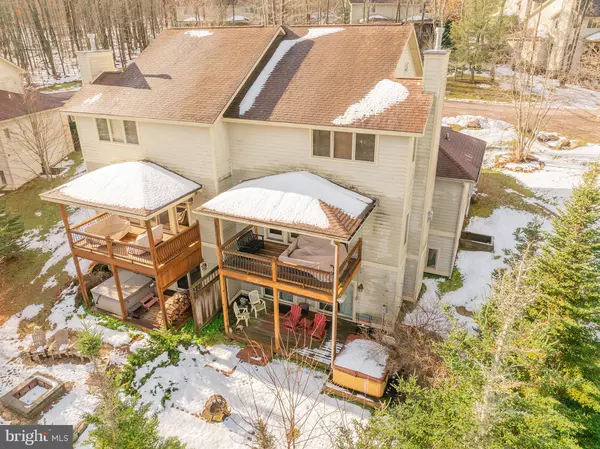170 WINDING TRAIL LN #4B Oakland, MD 21550
UPDATED:
11/26/2024 07:19 PM
Key Details
Property Type Condo
Sub Type Condo/Co-op
Listing Status Active
Purchase Type For Sale
Square Footage 3,300 sqft
Price per Sqft $178
Subdivision Timberlake Village
MLS Listing ID MDGA2008554
Style Contemporary
Bedrooms 5
Full Baths 4
Half Baths 1
Condo Fees $350/mo
HOA Y/N N
Abv Grd Liv Area 3,300
Originating Board BRIGHT
Year Built 2006
Annual Tax Amount $5,684
Tax Year 2024
Property Description
Location
State MD
County Garrett
Zoning R
Rooms
Other Rooms Living Room, Dining Room, Bedroom 2, Bedroom 3, Bedroom 4, Bedroom 5, Kitchen, Family Room, Bedroom 1
Basement Fully Finished, Heated, Outside Entrance, Walkout Level, Windows, Connecting Stairway
Main Level Bedrooms 1
Interior
Interior Features Carpet, Ceiling Fan(s), Dining Area, Entry Level Bedroom, Floor Plan - Open, Recessed Lighting, Walk-in Closet(s), Wood Floors
Hot Water Electric
Heating Forced Air
Cooling Central A/C, Ceiling Fan(s)
Flooring Ceramic Tile, Carpet, Hardwood
Equipment Dishwasher, Dryer, Disposal, Microwave, Oven/Range - Electric, Refrigerator, Washer
Fireplace N
Window Features Wood Frame
Appliance Dishwasher, Dryer, Disposal, Microwave, Oven/Range - Electric, Refrigerator, Washer
Heat Source Propane - Owned
Laundry Lower Floor
Exterior
Exterior Feature Deck(s), Porch(es)
Parking Features Garage - Front Entry
Garage Spaces 1.0
Water Access N
View Mountain
Roof Type Asphalt
Accessibility None
Porch Deck(s), Porch(es)
Attached Garage 1
Total Parking Spaces 1
Garage Y
Building
Lot Description Landscaping
Story 3
Foundation Block
Sewer Public Sewer
Water Public
Architectural Style Contemporary
Level or Stories 3
Additional Building Above Grade, Below Grade
Structure Type Cathedral Ceilings,Dry Wall
New Construction N
Schools
School District Garrett County Public Schools
Others
Pets Allowed Y
HOA Fee Include Snow Removal,Road Maintenance
Senior Community No
Tax ID 1218084880
Ownership Fee Simple
SqFt Source Assessor
Special Listing Condition Standard
Pets Allowed No Pet Restrictions




