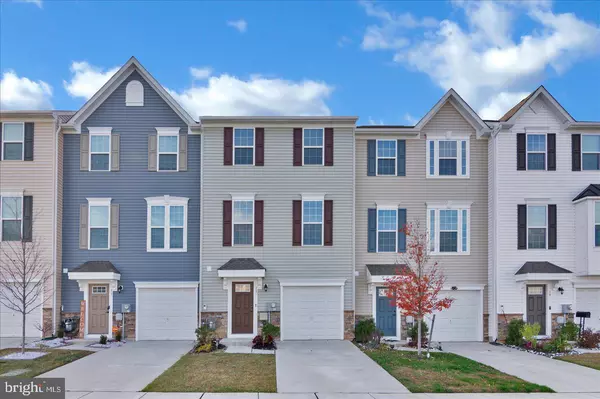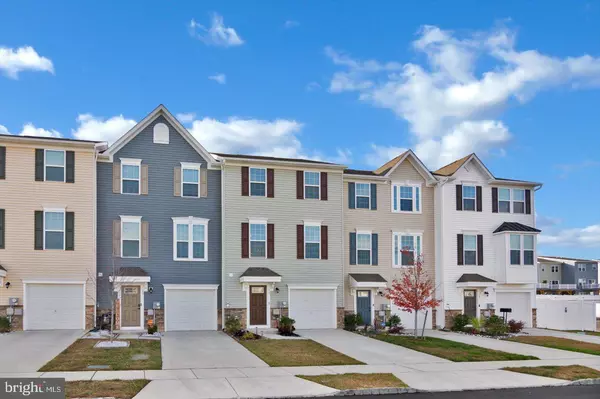15 CONTINENTAL BLVD Sicklerville, NJ 08081
UPDATED:
01/07/2025 11:01 PM
Key Details
Property Type Townhouse
Sub Type Interior Row/Townhouse
Listing Status Pending
Purchase Type For Sale
Square Footage 2,165 sqft
Price per Sqft $185
Subdivision Independence Square
MLS Listing ID NJCD2080500
Style Contemporary
Bedrooms 3
Full Baths 2
Half Baths 1
HOA Fees $85/mo
HOA Y/N Y
Abv Grd Liv Area 2,165
Originating Board BRIGHT
Year Built 2021
Annual Tax Amount $10,000
Tax Year 2024
Lot Size 4,400 Sqft
Acres 0.1
Lot Dimensions 40.00 x 110.00
Property Description
Nestled in the heart of the desirable Independence Square community in Sicklerville (Gloucester Township), this stunning 3-year-young townhome is the epitome of modern living with its contemporary updates and high-end finishes. It is the Largest model in the community, offering 3 bedrooms, 2.5 bathrooms, and over 2,100 square feet of meticulously designed living space. This home is move-in ready and offers everything you need for comfort, convenience, and style.
Step inside the front door to the welcoming foyer, featuring luxury vinyl plank flooring that extends throughout the main level. A powder room is also conveniently located on this floor. The family room offers versatile space for a variety of uses, including a home office or playroom, and includes a spacious closet for added storage. From here, step through the sliding doors to your private, fully fenced backyard with a patio — a peaceful retreat with room for entertaining.
Head upstairs to the second floor, where you'll find the open-concept main living area that seamlessly blends the kitchen and dining area. The kitchen is a true chef's dream, featuring premium quartz countertops, oil-rubbed bronze finishes, stainless steel appliances, and a large island with custom pendant lighting. The soft grey cabinets offer a fresh, modern feel, while the morning room (a rare feature in this community) includes a custom built-in hutch for additional storage and style. Step out onto the deck via sliding doors with views of your expansive private backyard.
The third floor is home to the primary suite, two guest bedrooms, a full bathroom, and the laundry area. Your primary bedroom is a true sanctuary, featuring tray ceilings, luxurious carpeting, and a spacious walk-in closet. The en-suite bathroom boasts a double-sink vanity, soaking tub, and a separate stand-up shower — all designed with comfort and relaxation in mind. The two additional bedrooms are generously sized, with ample closet space and bright, welcoming décor. The full hallway bathroom offers a tiled floor and a tub/shower combination. Convenient upstairs laundry completes the space. 15 Continental also offers a driveway and attached garage for ample parking and storage
This townhome is ideally located near a variety of shopping and dining options, including Target, Lowe's, and ShopRite. Commuting is a breeze with quick access to Route 42, the AC Expressway, and I-295, making it an easy drive to surrounding areas. This home offers a perfect blend of modern luxury, spaciousness, and convenience. Don't miss the opportunity to make it yours — schedule your private showing today!
Location
State NJ
County Camden
Area Gloucester Twp (20415)
Zoning RI
Rooms
Basement Front Entrance, Fully Finished, Garage Access, Heated, Walkout Level
Interior
Interior Features Breakfast Area, Crown Moldings, Floor Plan - Open, Kitchen - Island, Pantry, Primary Bath(s), Bathroom - Soaking Tub, Bathroom - Stall Shower, Upgraded Countertops, Walk-in Closet(s), Built-Ins
Hot Water Natural Gas
Heating Forced Air
Cooling Central A/C
Flooring Luxury Vinyl Plank, Carpet
Inclusions All currently existing appliances in 'as-is' condition.
Equipment Built-In Microwave, Dishwasher, Dryer, Energy Efficient Appliances, Exhaust Fan, Oven/Range - Gas, Refrigerator, Stainless Steel Appliances, Washer, Water Heater
Fireplace N
Appliance Built-In Microwave, Dishwasher, Dryer, Energy Efficient Appliances, Exhaust Fan, Oven/Range - Gas, Refrigerator, Stainless Steel Appliances, Washer, Water Heater
Heat Source Natural Gas
Laundry Upper Floor
Exterior
Exterior Feature Patio(s)
Parking Features Additional Storage Area, Inside Access, Garage - Front Entry
Garage Spaces 2.0
Fence Fully, Vinyl
Water Access N
Roof Type Architectural Shingle
Accessibility None
Porch Patio(s)
Attached Garage 1
Total Parking Spaces 2
Garage Y
Building
Story 3
Foundation Slab
Sewer Public Sewer
Water Public
Architectural Style Contemporary
Level or Stories 3
Additional Building Above Grade, Below Grade
New Construction N
Schools
School District Gloucester Township Public Schools
Others
HOA Fee Include Common Area Maintenance,Lawn Maintenance,Snow Removal,Trash
Senior Community No
Tax ID 15-18322-00011
Ownership Fee Simple
SqFt Source Assessor
Acceptable Financing Cash, Conventional, FHA, VA
Listing Terms Cash, Conventional, FHA, VA
Financing Cash,Conventional,FHA,VA
Special Listing Condition Standard




