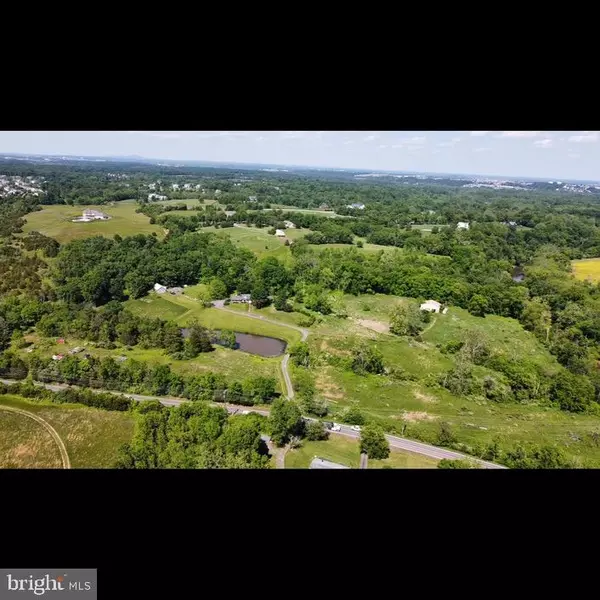21762 EVERGREEN MILLS RD Leesburg, VA 20175
Annie & Nikki The Busy Blondes
Real Broker, LLC (MD/DC/VA)
admin@thebusyblondes.com +1(202) 841-7601UPDATED:
12/26/2024 05:31 PM
Key Details
Property Type Single Family Home
Sub Type Detached
Listing Status Under Contract
Purchase Type For Sale
Square Footage 2,875 sqft
Price per Sqft $625
Subdivision Evergreen Mills
MLS Listing ID VALO2084302
Style Ranch/Rambler
Bedrooms 4
Full Baths 2
HOA Y/N N
Abv Grd Liv Area 2,875
Originating Board BRIGHT
Year Built 1950
Annual Tax Amount $6,695
Tax Year 2024
Lot Dimensions 944,538sqft or 20.81 Acres
Property Description
Property is Tenant occupied!!
The floodplain is to be located on the county GIS map!
This is truly a stunning property!!
Location
State VA
County Loudoun
Zoning TR10
Rooms
Basement Unfinished, Walkout Level, Windows
Main Level Bedrooms 4
Interior
Interior Features Dining Area, Entry Level Bedroom, Family Room Off Kitchen, Floor Plan - Traditional, Formal/Separate Dining Room, Kitchen - Eat-In, Pantry, Walk-in Closet(s), Window Treatments, Other
Hot Water Electric
Heating Hot Water
Cooling Central A/C
Fireplaces Number 2
Equipment Built-In Microwave, Cooktop, Dishwasher, Disposal, Dryer - Electric, Icemaker, Refrigerator, Stove, Washer
Fireplace Y
Appliance Built-In Microwave, Cooktop, Dishwasher, Disposal, Dryer - Electric, Icemaker, Refrigerator, Stove, Washer
Heat Source Other
Exterior
Parking Features Garage - Side Entry
Garage Spaces 4.0
Water Access N
View Pond, Creek/Stream
Roof Type Architectural Shingle
Street Surface Paved
Accessibility Doors - Swing In
Road Frontage Private
Attached Garage 4
Total Parking Spaces 4
Garage Y
Building
Lot Description Flood Plain, Pond, Private, Additional Lot(s)
Story 2
Foundation Other
Sewer On Site Septic
Water Public
Architectural Style Ranch/Rambler
Level or Stories 2
Additional Building Above Grade, Below Grade
Structure Type 9'+ Ceilings
New Construction N
Schools
Elementary Schools Sycolin Creek
Middle Schools J.Lumpton Simpson
High Schools Loudoun County
School District Loudoun County Public Schools
Others
Senior Community No
Tax ID 239155872000
Ownership Other
Acceptable Financing Cash, Conventional, FHA, USDA
Horse Property N
Listing Terms Cash, Conventional, FHA, USDA
Financing Cash,Conventional,FHA,USDA
Special Listing Condition Standard




