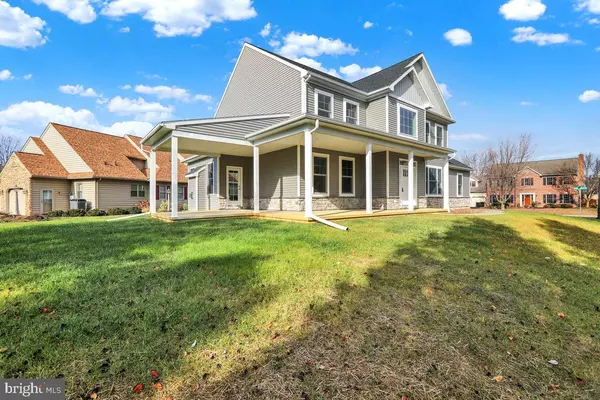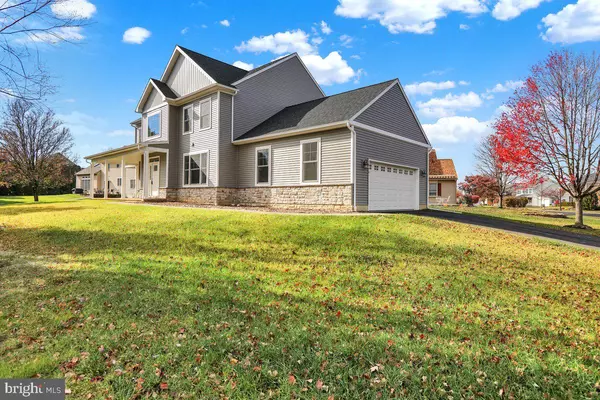446 WAGONWHEEL RD Lititz, PA 17543
UPDATED:
11/24/2024 12:32 PM
Key Details
Property Type Single Family Home
Sub Type Detached
Listing Status Active
Purchase Type For Sale
Square Footage 2,618 sqft
Price per Sqft $267
Subdivision None Available
MLS Listing ID PALA2061134
Style Colonial
Bedrooms 4
Full Baths 2
Half Baths 1
HOA Y/N N
Abv Grd Liv Area 2,618
Originating Board BRIGHT
Year Built 2024
Tax Year 2024
Lot Size 0.390 Acres
Acres 0.39
Property Description
This brand-new, move-in-ready home has 4 bedrooms, 2 full bathrooms and 1 half-bath, 1st floor laundry room, a spacious, open first floor layout with 9' ceilings, luxury vinyl plank flooring, a dining room and living room/den or home office area and family room with a gas fireplace and a half bath. The kitchen features a 7' quartz island, quartz countertops, stainless steel appliances, custom stainless steel range hood, tile backsplash, a breakfast area with plenty of windows to let in natural light and a sliding door to the backyard. The large wraparound porch on the front & side of the home offers many possibilities for outdoor enjoyment. On the 2nd floor, you will find the bedrooms & full bathrooms. The primary bedroom has a luxurious bathroom with a walk-in tile shower and a spacious walk-in-closet. Other features in this home include a 2 -car garage and an unfinished basement with 9' ceilings and solid poured concrete walls with plenty of room for storage or future finished area. Call today for more details!
Location
State PA
County Lancaster
Area Manheim Twp (10539)
Zoning RESIDENTIAL
Rooms
Other Rooms Living Room, Dining Room, Primary Bedroom, Bedroom 2, Bedroom 3, Bedroom 4, Kitchen, Family Room, Breakfast Room, Laundry, Bathroom 2, Primary Bathroom, Half Bath
Basement Poured Concrete, Unfinished
Interior
Interior Features Floor Plan - Open, Kitchen - Island
Hot Water Natural Gas
Heating Forced Air
Cooling Central A/C
Flooring Luxury Vinyl Plank, Carpet
Fireplaces Number 1
Fireplaces Type Gas/Propane
Equipment Dishwasher, Oven/Range - Gas, Water Heater
Fireplace Y
Appliance Dishwasher, Oven/Range - Gas, Water Heater
Heat Source Natural Gas
Laundry Main Floor
Exterior
Parking Features Garage - Side Entry
Garage Spaces 2.0
Utilities Available Cable TV Available, Electric Available, Natural Gas Available, Sewer Available
Water Access N
Roof Type Architectural Shingle
Accessibility 2+ Access Exits
Attached Garage 2
Total Parking Spaces 2
Garage Y
Building
Story 2
Foundation Concrete Perimeter
Sewer Public Septic
Water Public
Architectural Style Colonial
Level or Stories 2
Additional Building Above Grade
Structure Type Dry Wall
New Construction Y
Schools
High Schools Manheim Township
School District Manheim Township
Others
Senior Community No
Tax ID 390-36061-0-0000
Ownership Fee Simple
SqFt Source Estimated
Acceptable Financing Cash, Conventional, FHA, VA
Listing Terms Cash, Conventional, FHA, VA
Financing Cash,Conventional,FHA,VA
Special Listing Condition Standard




