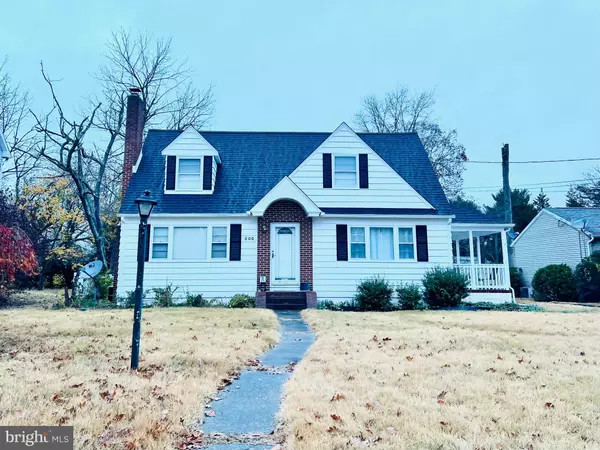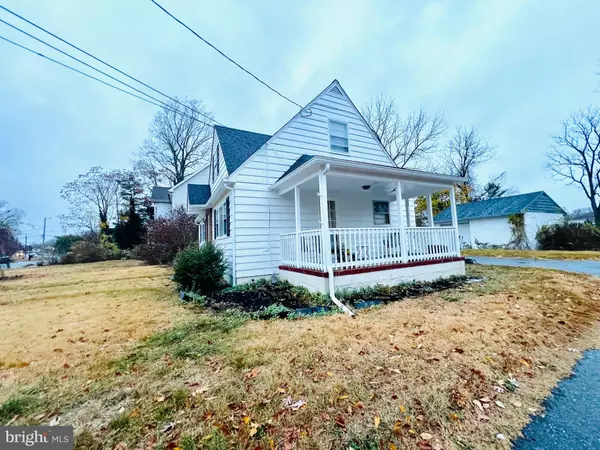800 PLEASANT DR Millville, NJ 08332
UPDATED:
01/05/2025 12:36 AM
Key Details
Property Type Single Family Home
Sub Type Detached
Listing Status Under Contract
Purchase Type For Sale
Square Footage 1,296 sqft
Price per Sqft $196
Subdivision None Available
MLS Listing ID NJCB2021504
Style Cape Cod
Bedrooms 3
Full Baths 1
Half Baths 1
HOA Y/N N
Abv Grd Liv Area 1,296
Originating Board BRIGHT
Year Built 1950
Annual Tax Amount $4,292
Tax Year 2023
Lot Size 0.315 Acres
Acres 0.32
Lot Dimensions 66.00 x 208.00
Property Description
Location
State NJ
County Cumberland
Area Millville City (20610)
Zoning R
Rooms
Basement Full, Space For Rooms, Unfinished
Main Level Bedrooms 1
Interior
Interior Features Bathroom - Tub Shower, Built-Ins, Dining Area, Entry Level Bedroom, Floor Plan - Traditional, Formal/Separate Dining Room
Hot Water Electric
Heating Forced Air
Cooling Central A/C
Flooring Laminated
Fireplaces Number 1
Fireplaces Type Other, Brick, Fireplace - Glass Doors
Inclusions portable dishwasher, refrigerator, 2 washing machines
Equipment Dishwasher, Exhaust Fan, Oven/Range - Electric, Refrigerator, Washer, Water Heater
Fireplace Y
Appliance Dishwasher, Exhaust Fan, Oven/Range - Electric, Refrigerator, Washer, Water Heater
Heat Source Oil
Laundry Basement
Exterior
Parking Features Additional Storage Area
Garage Spaces 4.0
Water Access N
Accessibility None
Total Parking Spaces 4
Garage Y
Building
Story 2
Foundation Block
Sewer Public Sewer
Water Public
Architectural Style Cape Cod
Level or Stories 2
Additional Building Above Grade, Below Grade
New Construction N
Schools
School District Millville Board Of Education
Others
Senior Community No
Tax ID 10-00075-00018
Ownership Fee Simple
SqFt Source Assessor
Acceptable Financing Cash, Conventional, FHA, VA
Listing Terms Cash, Conventional, FHA, VA
Financing Cash,Conventional,FHA,VA
Special Listing Condition Standard




