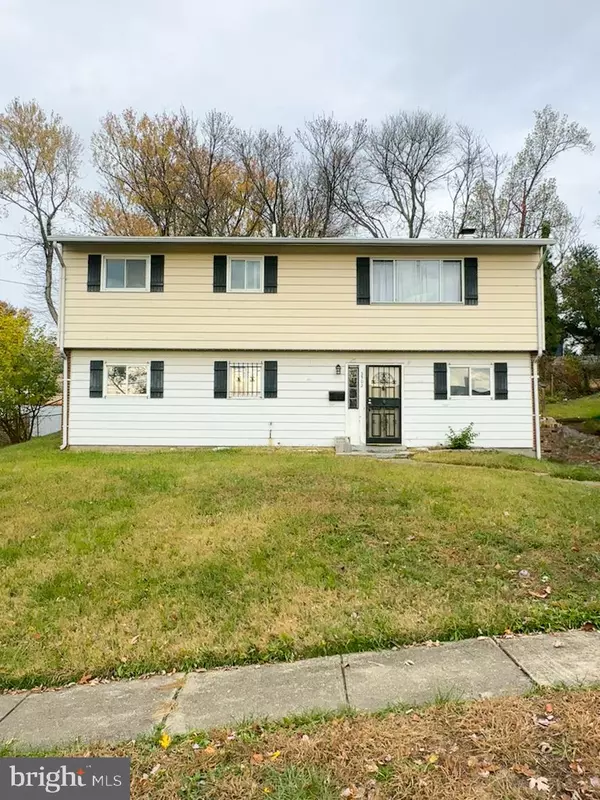3502 25TH AVE Temple Hills, MD 20748
UPDATED:
01/08/2025 01:34 PM
Key Details
Property Type Single Family Home
Sub Type Detached
Listing Status Active
Purchase Type For Sale
Square Footage 1,000 sqft
Price per Sqft $329
Subdivision Hillcrest Estates
MLS Listing ID MDPG2133130
Style Bi-level
Bedrooms 4
Full Baths 2
HOA Y/N N
Abv Grd Liv Area 1,000
Originating Board BRIGHT
Year Built 1958
Annual Tax Amount $3,705
Tax Year 2024
Lot Size 7,840 Sqft
Acres 0.18
Property Description
Investor Special As-IS. 5-bedroom, 2.0-bath split-level gem in Temple Hills! Featuring an open and bright living room with large windows, this home offers plenty of natural light to highlight its hardwood floors. The main level flows seamlessly into a cozy kitchen with original wood cabinetry, gas cooktop, and ample counter space-- ready for your personal touch. Adjacent to the kitchen is a formal dining room, perfect for entertaining.
The upper level boasts generously sized bedrooms, including a primary suite with an ensuite bath. Outside, enjoy a large front yard and the potential to customize the backyard for your outdoor needs.
Conveniently located near shopping, dining, and major commuter routes, this home offers excellent value and a great opportunity to make it your own. Don't miss out-- schedule a tour today!
Location
State MD
County Prince Georges
Zoning RSF65
Rooms
Main Level Bedrooms 2
Interior
Interior Features Kitchen - Table Space, Dining Area, Floor Plan - Traditional
Hot Water Natural Gas
Heating Forced Air
Cooling Central A/C
Equipment Disposal, Dryer, Oven - Wall, Refrigerator, Washer
Fireplace N
Appliance Disposal, Dryer, Oven - Wall, Refrigerator, Washer
Heat Source Natural Gas
Exterior
Fence Partially
Water Access N
Roof Type Fiberglass
Street Surface Black Top
Accessibility None
Garage N
Building
Story 2
Foundation Permanent
Sewer Public Sewer
Water Public
Architectural Style Bi-level
Level or Stories 2
Additional Building Above Grade, Below Grade
Structure Type Dry Wall
New Construction N
Schools
School District Prince George'S County Public Schools
Others
Senior Community No
Tax ID 17060557991
Ownership Fee Simple
SqFt Source Estimated
Special Listing Condition Standard




