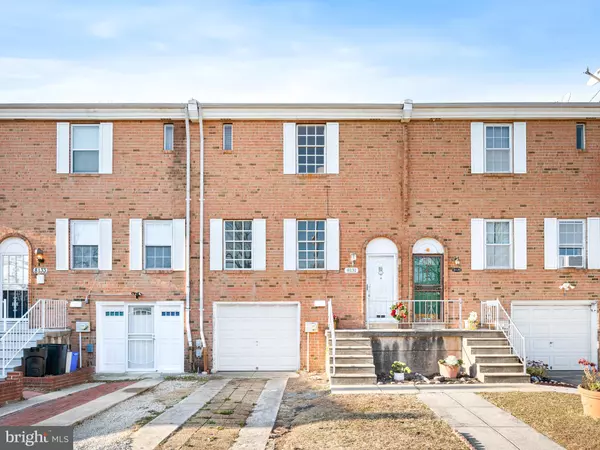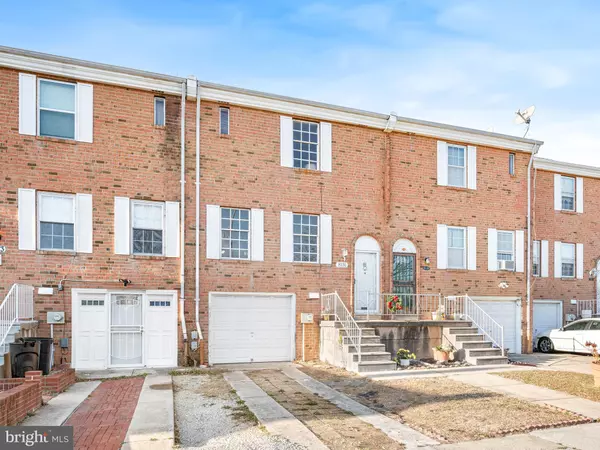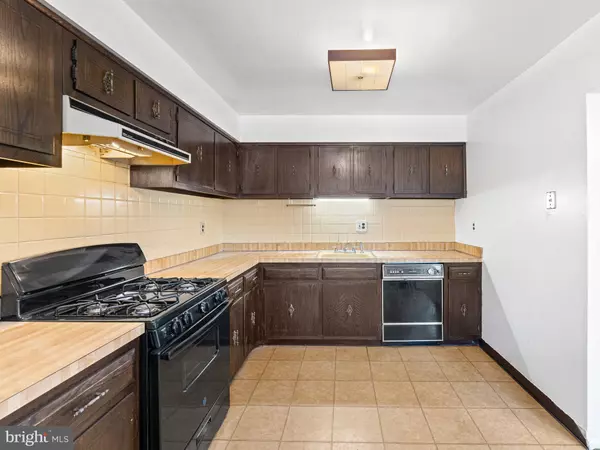8131 LINDBERGH BLVD Philadelphia, PA 19153
UPDATED:
01/07/2025 12:27 AM
Key Details
Property Type Townhouse
Sub Type Interior Row/Townhouse
Listing Status Active
Purchase Type For Sale
Square Footage 1,440 sqft
Price per Sqft $190
Subdivision Philadelphia (Southwest)
MLS Listing ID PAPH2417886
Style Other
Bedrooms 3
Full Baths 1
Half Baths 1
HOA Y/N N
Abv Grd Liv Area 1,440
Originating Board BRIGHT
Year Built 1925
Annual Tax Amount $2,269
Tax Year 2024
Lot Size 2,070 Sqft
Acres 0.05
Lot Dimensions 20.00 x 103.00
Property Description
We have received multiple offers please submit your highest and best no later than Monday, January 13th at 10am
Location
State PA
County Philadelphia
Area 19153 (19153)
Zoning RM1
Rooms
Basement Outside Entrance
Main Level Bedrooms 3
Interior
Interior Features Bathroom - Tub Shower, Carpet, Dining Area, Floor Plan - Traditional, Formal/Separate Dining Room, Kitchen - Eat-In, Pantry, Walk-in Closet(s)
Hot Water Natural Gas
Heating Other
Cooling Window Unit(s)
Inclusions All Appliances, Piano
Equipment Dishwasher, Refrigerator, Stove, Washer, Dryer - Front Loading
Fireplace N
Appliance Dishwasher, Refrigerator, Stove, Washer, Dryer - Front Loading
Heat Source Natural Gas
Exterior
Parking Features Garage - Front Entry
Garage Spaces 2.0
Water Access N
Accessibility None
Attached Garage 1
Total Parking Spaces 2
Garage Y
Building
Story 2
Foundation Brick/Mortar
Sewer Public Sewer
Water Public
Architectural Style Other
Level or Stories 2
Additional Building Above Grade, Below Grade
New Construction N
Schools
School District Philadelphia City
Others
Senior Community No
Tax ID 405846016
Ownership Fee Simple
SqFt Source Assessor
Acceptable Financing Cash, Conventional, FHA, VA
Horse Property N
Listing Terms Cash, Conventional, FHA, VA
Financing Cash,Conventional,FHA,VA
Special Listing Condition Standard




