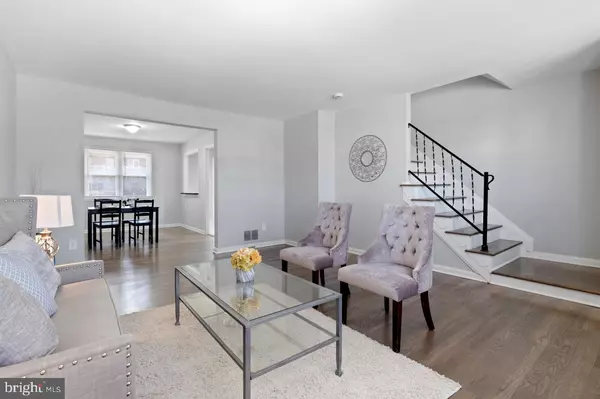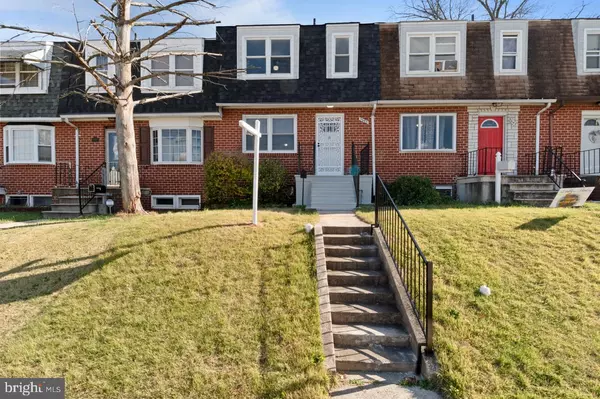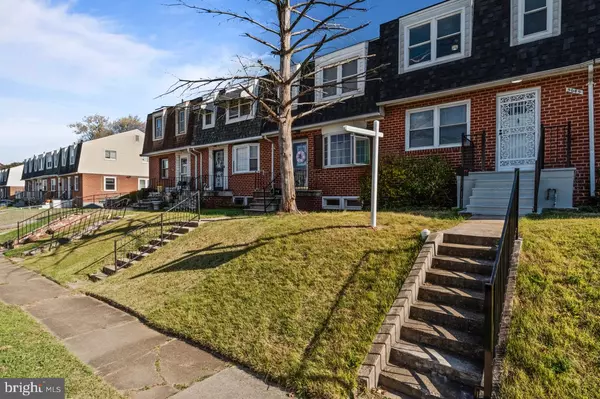5645 LEIDEN RD Baltimore, MD 21206
UPDATED:
12/19/2024 08:36 AM
Key Details
Property Type Townhouse
Sub Type Interior Row/Townhouse
Listing Status Active
Purchase Type For Sale
Square Footage 1,184 sqft
Price per Sqft $240
Subdivision Holland Hill
MLS Listing ID MDBC2112388
Style Other
Bedrooms 4
Full Baths 2
Half Baths 1
HOA Y/N N
Abv Grd Liv Area 1,184
Originating Board BRIGHT
Year Built 1964
Annual Tax Amount $1,787
Tax Year 2024
Lot Size 2,140 Sqft
Acres 0.05
Property Description
The chef's kitchen is a standout feature, complete with contemporary white cabinetry, striking black hardware, and gleaming stainless steel appliances. The chic subway tile backsplash and ample counter space make it as stylish as it is practical, ideal for meal prep and hosting.
The bathrooms are beautifully updated with a modern aesthetic, featuring marble-inspired tiles, matte black fixtures, and well-lit vanities, offering a spa-like experience right at home.
This property has been meticulously upgraded throughout, making it move-in ready and a wonderful blend of comfort and style. It's perfect for buyers seeking a modern, turnkey property in a welcoming neighborhood.
Location
State MD
County Baltimore
Zoning 3
Rooms
Other Rooms Living Room, Dining Room, Bedroom 2, Bedroom 3, Kitchen, Basement, Bedroom 1, Laundry, Workshop, Attic
Basement Other
Interior
Interior Features Attic, Kitchen - Galley, Breakfast Area, Dining Area, Built-Ins, Window Treatments, Wood Floors, Floor Plan - Open
Hot Water Natural Gas
Heating Forced Air
Cooling Central A/C
Equipment Washer/Dryer Hookups Only, Dishwasher, Dryer, Exhaust Fan, Microwave, Oven/Range - Gas, Refrigerator, Stove, Washer
Fireplace N
Window Features Double Pane,Screens
Appliance Washer/Dryer Hookups Only, Dishwasher, Dryer, Exhaust Fan, Microwave, Oven/Range - Gas, Refrigerator, Stove, Washer
Heat Source Natural Gas
Exterior
Exterior Feature Porch(es)
Fence Rear
Utilities Available Cable TV Available
Water Access N
Roof Type Asphalt
Accessibility None
Porch Porch(es)
Garage N
Building
Story 3
Foundation Block
Sewer Public Sewer
Water Public
Architectural Style Other
Level or Stories 3
Additional Building Above Grade, Below Grade
Structure Type Dry Wall
New Construction N
Schools
School District Baltimore County Public Schools
Others
Senior Community No
Tax ID 04141419076700
Ownership Ground Rent
SqFt Source Assessor
Special Listing Condition Standard




