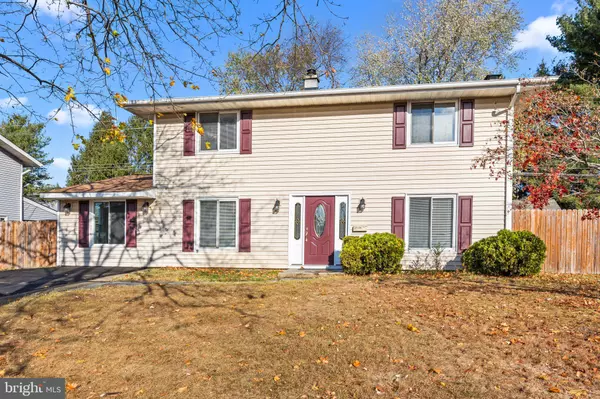87 TERRACE RD Levittown, PA 19056
UPDATED:
11/13/2024 03:05 PM
Key Details
Property Type Single Family Home
Sub Type Detached
Listing Status Active
Purchase Type For Sale
Square Footage 2,566 sqft
Price per Sqft $202
Subdivision Twin Oaks
MLS Listing ID PABU2083206
Style Colonial
Bedrooms 4
Full Baths 2
Half Baths 1
HOA Y/N N
Abv Grd Liv Area 2,566
Originating Board BRIGHT
Year Built 1958
Annual Tax Amount $6,526
Tax Year 2024
Lot Size 8,400 Sqft
Acres 0.19
Lot Dimensions 70.00 x 120.00
Property Description
The upstairs floor plan boasts the original primary suite with its brand new bathroom and two large walk in closets,the second ample bedroom ,remodeled hall bathroom and the enlarged 3rd bedroom with added living space. Completing this beauty is the beautiful rear outdoor living space with the custom paver patio with paver wall. Don't miss the opportunity to own this home with a show -stopping custom kitchen-a tru heart of the home! Schedule your tour today and step into the lifestyle you've been waiting for.
Location
State PA
County Bucks
Area Middletown Twp (10122)
Zoning R2
Rooms
Main Level Bedrooms 1
Interior
Interior Features Kitchen - Gourmet, Kitchen - Eat-In, Kitchen - Island, Recessed Lighting, Upgraded Countertops
Hot Water Oil
Heating Hot Water
Cooling None
Fireplaces Number 1
Inclusions washer, dryer, refrigerator, range
Fireplace Y
Heat Source Oil
Exterior
Waterfront N
Water Access N
Accessibility None
Parking Type Driveway
Garage N
Building
Story 2
Foundation Slab
Sewer Public Sewer
Water Public
Architectural Style Colonial
Level or Stories 2
Additional Building Above Grade, Below Grade
New Construction N
Schools
School District Neshaminy
Others
Senior Community No
Tax ID 22-048-035
Ownership Fee Simple
SqFt Source Assessor
Special Listing Condition Standard

GET MORE INFORMATION




