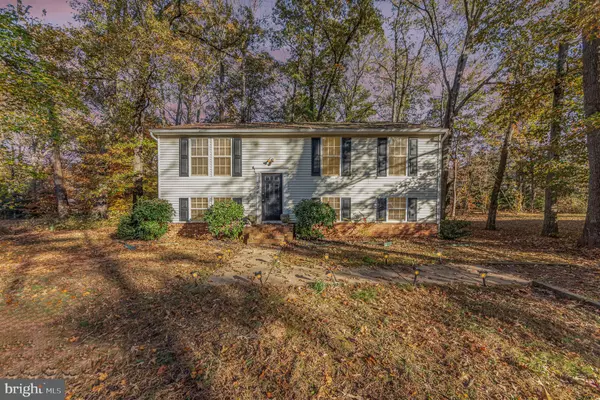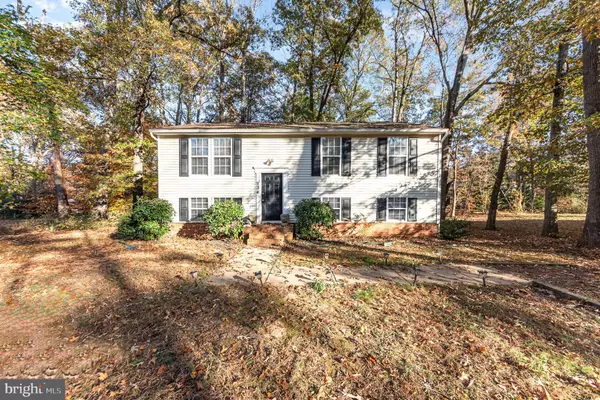234 MARDAY DR Ruther Glen, VA 22546
UPDATED:
01/05/2025 02:40 PM
Key Details
Property Type Single Family Home
Sub Type Detached
Listing Status Active
Purchase Type For Sale
Square Footage 1,596 sqft
Price per Sqft $197
Subdivision Lake Land Or
MLS Listing ID VACV2006356
Style Split Foyer
Bedrooms 3
Full Baths 2
HOA Fees $1,637/ann
HOA Y/N Y
Abv Grd Liv Area 1,596
Originating Board BRIGHT
Year Built 1988
Annual Tax Amount $1,188
Tax Year 2023
Lot Size 0.509 Acres
Acres 0.51
Property Description
Step inside to discover a thoughtfully renovated basement, providing versatile space for entertainment, a home gym, or a private office. Every inch of the home exudes quality, starting with a brand-new roof that ensures peace of mind and protection from the elements. Natural light floods through the newly installed sliding doors, creating a seamless transition between indoor and outdoor living.
The kitchen impresses with brand-new appliances. The hardwood flooring complements the contemporary aesthetic while ensuring durability and easy maintenance. The plush new carpet in the bedrooms adds a touch of luxury and comfort, inviting you to unwind after a long day.
The expansive floor plan includes three generously sized bedrooms and two well-appointed bathrooms, providing ample space for family, guests, or a home office. Each room has been designed with attention to detail, fostering an environment where relaxation and functionality align.
Beyond the welcoming interiors, you'll enjoy the proximity to a variety of local amenities. Just a short drive away is the Pendleton Golf Club, offering pristine courses for golf enthusiasts. Within walking distance, you'll find Caroline County offices and the popular Timbers Restaurant & Pub, perfect for evenings out with friends or family dining. For education, Ladysmith Middle School is conveniently located, providing a reputable environment for your children's studies with a positive school system reputation.
Consider the ease of access to nearby highways, making commutes and travels to neighboring cities smooth and efficient. Experience the harmony of country charm only minutes away from modern conveniences.
This inviting home at 234 Marday Drive is more than just a house—it's the steppingstone to a brighter future filled with happiness and cherished memories. Schedule a viewing today to see firsthand the beauty and functionality of this remarkable property. Contact us now to make this dream home your reality.
Location
State VA
County Caroline
Zoning R1
Rooms
Basement Fully Finished
Main Level Bedrooms 3
Interior
Hot Water Electric
Heating Heat Pump(s)
Cooling Central A/C
Fireplace N
Heat Source None
Exterior
Garage Spaces 4.0
Water Access N
Accessibility Other
Total Parking Spaces 4
Garage N
Building
Story 2
Foundation Brick/Mortar
Sewer On Site Septic
Water Public
Architectural Style Split Foyer
Level or Stories 2
Additional Building Above Grade, Below Grade
New Construction N
Schools
School District Caroline County Public Schools
Others
Senior Community No
Tax ID 51A8-3-882
Ownership Fee Simple
SqFt Source Assessor
Special Listing Condition Standard




