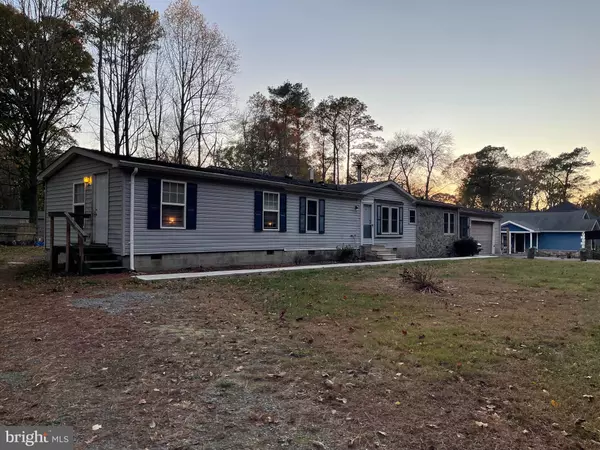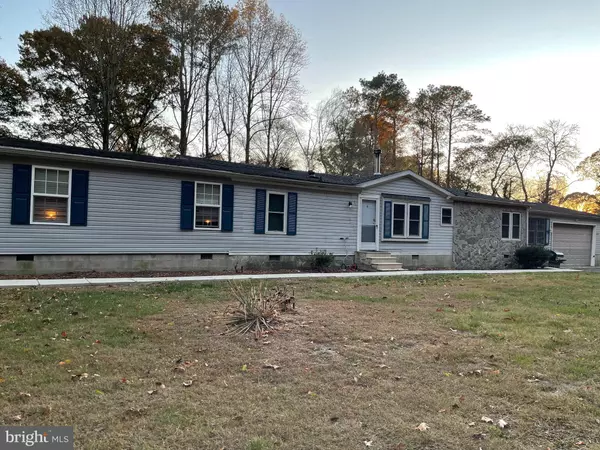27302 CARPENTER RD Milton, DE 19968
UPDATED:
01/02/2025 11:46 AM
Key Details
Property Type Manufactured Home
Sub Type Manufactured
Listing Status Active
Purchase Type For Sale
Square Footage 1,568 sqft
Price per Sqft $223
Subdivision None Available
MLS Listing ID DESU2074206
Style Class C
Bedrooms 4
Full Baths 2
HOA Y/N N
Abv Grd Liv Area 1,568
Originating Board BRIGHT
Year Built 1993
Annual Tax Amount $870
Tax Year 2024
Lot Size 0.600 Acres
Acres 0.6
Lot Dimensions 150.00 x 175.00
Property Description
Location
State DE
County Sussex
Area Broadkill Hundred (31003)
Zoning GR
Rooms
Main Level Bedrooms 4
Interior
Interior Features Ceiling Fan(s), Dining Area, Kitchen - Eat-In, Stove - Wood
Hot Water Electric
Heating Forced Air
Cooling Central A/C
Equipment Dryer, Refrigerator, Washer, Water Heater, Oven/Range - Electric
Fireplace N
Appliance Dryer, Refrigerator, Washer, Water Heater, Oven/Range - Electric
Heat Source Propane - Owned
Exterior
Parking Features Garage - Front Entry
Garage Spaces 2.0
Water Access N
Roof Type Asphalt
Accessibility None
Attached Garage 2
Total Parking Spaces 2
Garage Y
Building
Story 1
Sewer Holding Tank
Water Well
Architectural Style Class C
Level or Stories 1
Additional Building Above Grade, Below Grade
New Construction N
Schools
School District Cape Henlopen
Others
Senior Community No
Tax ID 235-26.00-41.00
Ownership Fee Simple
SqFt Source Assessor
Acceptable Financing Cash, Conventional
Listing Terms Cash, Conventional
Financing Cash,Conventional
Special Listing Condition Standard




