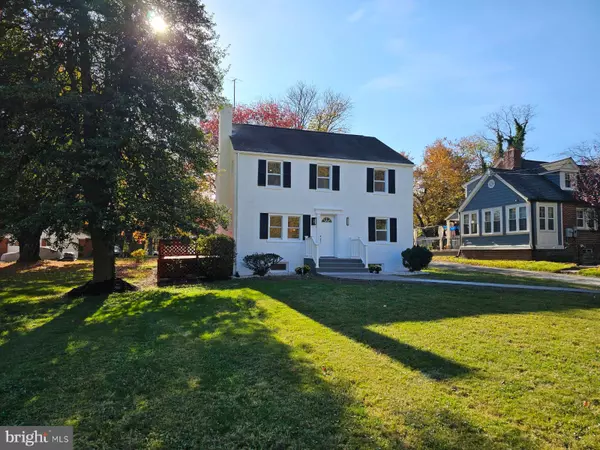17316 DOCTOR BIRD RD Sandy Spring, MD 20860
UPDATED:
12/27/2024 02:27 AM
Key Details
Property Type Single Family Home
Sub Type Detached
Listing Status Active
Purchase Type For Sale
Square Footage 2,430 sqft
Price per Sqft $300
Subdivision Olney Outside
MLS Listing ID MDMC2154050
Style Colonial
Bedrooms 5
Full Baths 3
HOA Y/N N
Abv Grd Liv Area 1,620
Originating Board BRIGHT
Year Built 1938
Annual Tax Amount $5,600
Tax Year 2024
Lot Size 0.470 Acres
Acres 0.47
Property Description
Every room shines with new modern flooring and recessed lighting, creating a warm and inviting atmosphere. Enjoy luxurious bathrooms with top-notch finishes, all enhanced by fresh paint throughout.
Additional updates include a new windows, new doors, new HVAC system, and new water heater ensuring peace of mind for years to come. Plus, a brand-new washer and dryer add convenience to your daily routine.
This turn-key property is a must-see—schedule your showing today and make it yours!
Location
State MD
County Montgomery
Zoning RE2
Rooms
Basement Fully Finished
Main Level Bedrooms 1
Interior
Interior Features Floor Plan - Open
Hot Water Electric
Heating None
Cooling Ceiling Fan(s), Heat Pump(s)
Flooring Luxury Vinyl Plank
Fireplaces Number 1
Fireplaces Type Wood
Equipment Dishwasher, Disposal, Dryer, Exhaust Fan, Icemaker, Microwave, Oven/Range - Electric, Refrigerator, Washer, Water Heater
Fireplace Y
Window Features Double Pane
Appliance Dishwasher, Disposal, Dryer, Exhaust Fan, Icemaker, Microwave, Oven/Range - Electric, Refrigerator, Washer, Water Heater
Heat Source None
Laundry Lower Floor
Exterior
Garage Spaces 3.0
Water Access N
Accessibility None
Total Parking Spaces 3
Garage N
Building
Story 3
Foundation Slab
Sewer Private Septic Tank
Water Public
Architectural Style Colonial
Level or Stories 3
Additional Building Above Grade, Below Grade
New Construction N
Schools
Elementary Schools Greenwood
Middle Schools Rosa M. Parks
High Schools Sherwood
School District Montgomery County Public Schools
Others
Senior Community No
Tax ID 160800719435
Ownership Fee Simple
SqFt Source Assessor
Special Listing Condition Standard




