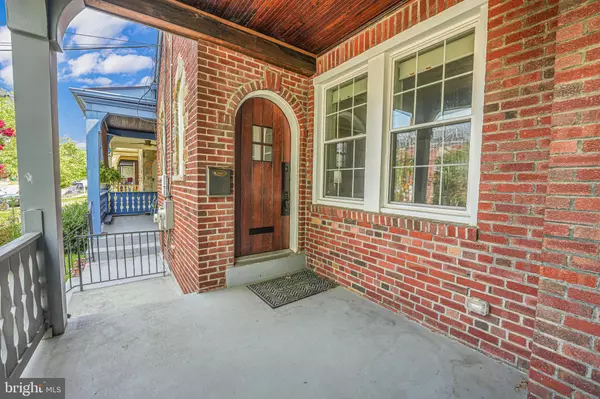5409 4TH ST NW Washington, DC 20011
UPDATED:
10/26/2024 08:27 PM
Key Details
Property Type Townhouse
Sub Type Interior Row/Townhouse
Listing Status Active
Purchase Type For Rent
Square Footage 2,161 sqft
Subdivision Petworth
MLS Listing ID DCDC2166296
Style Colonial
Bedrooms 4
Full Baths 3
Half Baths 1
HOA Y/N N
Abv Grd Liv Area 1,511
Originating Board BRIGHT
Year Built 1936
Lot Size 1,686 Sqft
Acres 0.04
Property Description
Location
State DC
County Washington
Zoning RF-1
Direction West
Rooms
Basement Improved, Interior Access, Outside Entrance, Rear Entrance, Sump Pump, Windows, Fully Finished, Heated, Poured Concrete
Interior
Interior Features Floor Plan - Open, Kitchen - Island, Recessed Lighting, Skylight(s), Bathroom - Tub Shower, Wet/Dry Bar, Window Treatments, Combination Kitchen/Dining, Combination Kitchen/Living, Combination Dining/Living, Family Room Off Kitchen
Hot Water Natural Gas
Heating Forced Air
Cooling Programmable Thermostat, Central A/C
Flooring Engineered Wood, Hardwood, Ceramic Tile
Fireplaces Number 2
Fireplaces Type Non-Functioning
Equipment Built-In Microwave, Dishwasher, Disposal, Dryer, Dryer - Electric, Dryer - Front Loading, Dual Flush Toilets, Exhaust Fan, Icemaker, Oven/Range - Gas, Refrigerator, Stove, Washer, Washer - Front Loading, Washer/Dryer Stacked, Water Heater
Fireplace Y
Appliance Built-In Microwave, Dishwasher, Disposal, Dryer, Dryer - Electric, Dryer - Front Loading, Dual Flush Toilets, Exhaust Fan, Icemaker, Oven/Range - Gas, Refrigerator, Stove, Washer, Washer - Front Loading, Washer/Dryer Stacked, Water Heater
Heat Source Natural Gas
Laundry Basement, Has Laundry, Lower Floor, Washer In Unit, Dryer In Unit
Exterior
Exterior Feature Porch(es)
Garage Additional Storage Area, Garage - Side Entry, Garage Door Opener
Garage Spaces 1.0
Fence Wrought Iron, Board
Waterfront N
Water Access N
Roof Type Asphalt
Street Surface Paved,Concrete,Alley
Accessibility None
Porch Porch(es)
Parking Type Detached Garage, Off Street
Total Parking Spaces 1
Garage Y
Building
Story 3
Foundation Slab
Sewer Public Sewer
Water Public
Architectural Style Colonial
Level or Stories 3
Additional Building Above Grade, Below Grade
New Construction N
Schools
School District District Of Columbia Public Schools
Others
Pets Allowed Y
Senior Community No
Tax ID 3296//0057
Ownership Other
SqFt Source Estimated
Security Features Smoke Detector
Horse Property N
Pets Description Case by Case Basis

GET MORE INFORMATION




