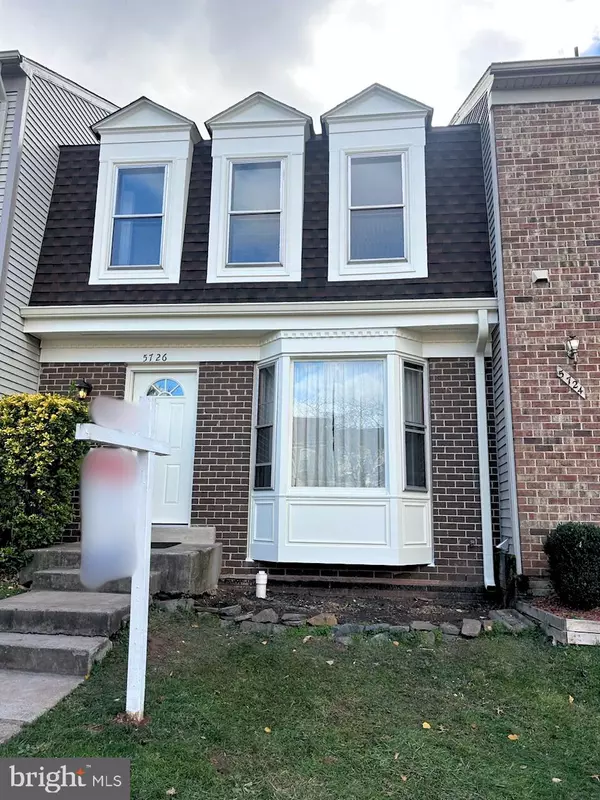5726 HERITAGE CROSSING CT Centreville, VA 20120
UPDATED:
12/26/2024 03:09 PM
Key Details
Property Type Townhouse
Sub Type Interior Row/Townhouse
Listing Status Under Contract
Purchase Type For Rent
Square Footage 1,920 sqft
Subdivision Heritage Crossing
MLS Listing ID VAFX2207270
Style Colonial
Bedrooms 3
Full Baths 3
Half Baths 1
HOA Fees $245/qua
HOA Y/N Y
Abv Grd Liv Area 1,280
Originating Board BRIGHT
Year Built 1988
Lot Size 1,340 Sqft
Acres 0.03
Property Description
Location
State VA
County Fairfax
Zoning 312
Rooms
Other Rooms Dining Room, Primary Bedroom, Bedroom 2, Bedroom 3
Basement Full
Interior
Interior Features Primary Bath(s)
Hot Water Electric
Heating Heat Pump(s)
Cooling Central A/C
Fireplaces Number 1
Equipment Built-In Microwave, Dryer, Washer, Dishwasher, Disposal, Refrigerator, Oven/Range - Electric, Stainless Steel Appliances
Fireplace Y
Appliance Built-In Microwave, Dryer, Washer, Dishwasher, Disposal, Refrigerator, Oven/Range - Electric, Stainless Steel Appliances
Heat Source Electric
Exterior
Parking On Site 1
Fence Rear
Utilities Available Cable TV Available
Amenities Available Tot Lots/Playground, Basketball Courts
Water Access N
Accessibility None
Garage N
Building
Story 3
Foundation Concrete Perimeter
Sewer Public Sewer
Water Public
Architectural Style Colonial
Level or Stories 3
Additional Building Above Grade, Below Grade
New Construction N
Schools
Elementary Schools London Towne
Middle Schools Stone
High Schools Westfield
School District Fairfax County Public Schools
Others
Pets Allowed N
HOA Fee Include Common Area Maintenance,Trash,Management
Senior Community No
Tax ID 0543 16 0132
Ownership Other
SqFt Source Assessor




