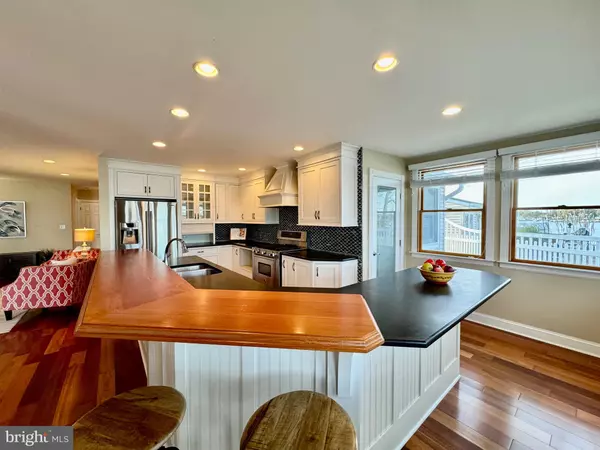1406 WOODLAND BEACH RD Pasadena, MD 21122
UPDATED:
02/20/2025 02:20 AM
Key Details
Property Type Single Family Home
Sub Type Detached
Listing Status Under Contract
Purchase Type For Sale
Square Footage 1,616 sqft
Price per Sqft $309
Subdivision Woodland Beach
MLS Listing ID MDAA2097332
Style Ranch/Rambler
Bedrooms 2
Full Baths 2
HOA Fees $300/ann
HOA Y/N Y
Abv Grd Liv Area 1,616
Originating Board BRIGHT
Year Built 1981
Annual Tax Amount $4,669
Tax Year 2024
Lot Size 5,227 Sqft
Acres 0.12
Property Sub-Type Detached
Property Description
Location
State MD
County Anne Arundel
Zoning R2
Rooms
Other Rooms Living Room, Primary Bedroom, Bedroom 2, Kitchen, Foyer, Other
Main Level Bedrooms 2
Interior
Interior Features Attic, Kitchen - Island, Entry Level Bedroom, Upgraded Countertops, Primary Bath(s), Wood Floors, Floor Plan - Open
Hot Water Electric
Heating Central
Cooling Central A/C, Ceiling Fan(s)
Equipment Dryer - Front Loading, Dishwasher, Microwave, Oven/Range - Gas, Range Hood, Refrigerator, Washer - Front Loading, Water Conditioner - Owned
Fireplace N
Appliance Dryer - Front Loading, Dishwasher, Microwave, Oven/Range - Gas, Range Hood, Refrigerator, Washer - Front Loading, Water Conditioner - Owned
Heat Source Propane - Leased
Laundry Main Floor
Exterior
Garage Spaces 4.0
Amenities Available Pier/Dock
Water Access Y
Water Access Desc Boat - Powered,Canoe/Kayak,Sail,Swimming Allowed,Fishing Allowed,Personal Watercraft (PWC)
View Water, River
Roof Type Shingle
Accessibility Other
Total Parking Spaces 4
Garage N
Building
Story 1
Foundation Crawl Space
Sewer Septic Exists
Water Community, Well-Shared, Conditioner, Filter
Architectural Style Ranch/Rambler
Level or Stories 1
Additional Building Above Grade, Below Grade
New Construction N
Schools
High Schools Chesapeake
School District Anne Arundel County Public Schools
Others
HOA Fee Include Pier/Dock Maintenance,Common Area Maintenance
Senior Community No
Tax ID 020300028324950
Ownership Fee Simple
SqFt Source Assessor
Special Listing Condition Standard




