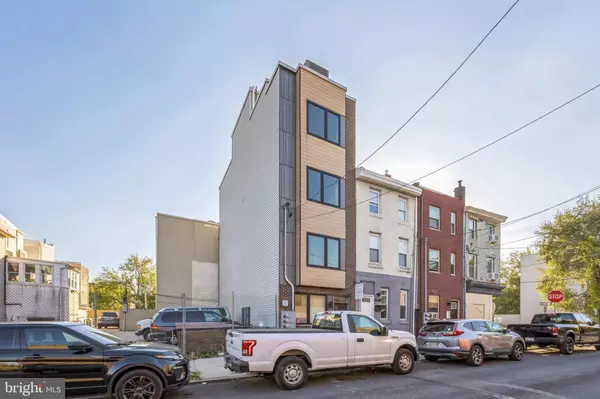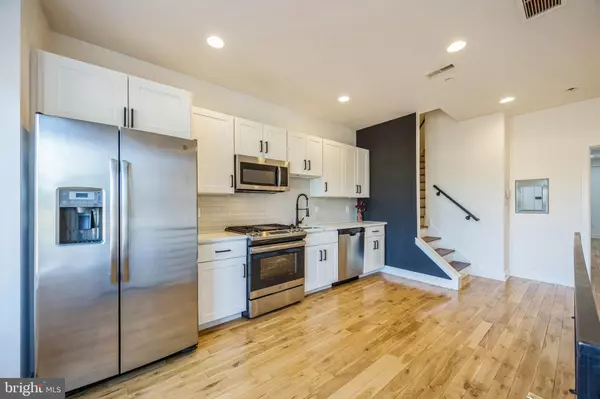614 W MASTER ST #2 Philadelphia, PA 19122
Annie & Nikki The Busy Blondes
Real Broker, LLC (MD/DC/VA)
admin@thebusyblondes.com +1(202) 841-7601UPDATED:
01/08/2025 01:15 AM
Key Details
Property Type Condo
Sub Type Condo/Co-op
Listing Status Active
Purchase Type For Sale
Square Footage 1,600 sqft
Price per Sqft $243
Subdivision Olde Kensington
MLS Listing ID PAPH2409730
Style Traditional
Bedrooms 3
Full Baths 2
Condo Fees $300/mo
HOA Y/N N
Abv Grd Liv Area 1,600
Originating Board BRIGHT
Year Built 2018
Annual Tax Amount $706
Tax Year 2024
Lot Dimensions 14.00 x 51.00
Property Description
Location
State PA
County Philadelphia
Area 19122 (19122)
Zoning RM1
Rooms
Other Rooms Kitchen, Family Room, Laundry
Interior
Interior Features Combination Kitchen/Dining
Hot Water Electric
Heating Forced Air
Cooling Central A/C
Flooring Ceramic Tile, Hardwood
Inclusions Refrigerator Washer Dryer
Equipment Built-In Microwave, Built-In Range, Dishwasher, Disposal, Dryer - Electric, Dryer - Front Loading, Washer/Dryer Stacked, Washer - Front Loading, Refrigerator
Fireplace N
Appliance Built-In Microwave, Built-In Range, Dishwasher, Disposal, Dryer - Electric, Dryer - Front Loading, Washer/Dryer Stacked, Washer - Front Loading, Refrigerator
Heat Source Natural Gas
Exterior
Utilities Available Cable TV Available
Amenities Available None
Water Access N
Accessibility None
Garage N
Building
Story 3.5
Unit Features Garden 1 - 4 Floors
Sewer Public Sewer
Water Public
Architectural Style Traditional
Level or Stories 3.5
Additional Building Above Grade, Below Grade
New Construction N
Schools
School District Philadelphia City
Others
Pets Allowed Y
HOA Fee Include Sewer,Water,Trash,Insurance,Ext Bldg Maint,Common Area Maintenance
Senior Community No
Tax ID 888140982
Ownership Condominium
Acceptable Financing Cash, Conventional
Listing Terms Cash, Conventional
Financing Cash,Conventional
Special Listing Condition Standard
Pets Allowed Case by Case Basis




