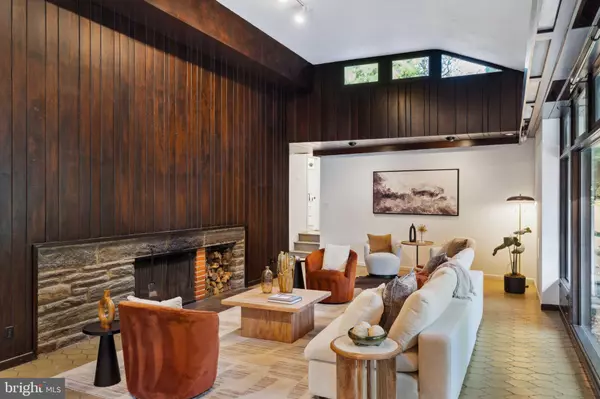250 E. WAVERLY RD Wyncote, PA 19095
UPDATED:
10/28/2024 09:23 PM
Key Details
Property Type Single Family Home
Sub Type Detached
Listing Status Pending
Purchase Type For Sale
Square Footage 3,238 sqft
Price per Sqft $277
Subdivision Wyncote
MLS Listing ID PAMC2120454
Style Mid-Century Modern,Ranch/Rambler
Bedrooms 5
Full Baths 3
HOA Y/N N
Abv Grd Liv Area 3,238
Originating Board BRIGHT
Year Built 1946
Annual Tax Amount $16,765
Tax Year 2024
Lot Size 2.260 Acres
Acres 2.26
Lot Dimensions 130.00 x 0.00
Property Description
Location
State PA
County Montgomery
Area Cheltenham Twp (10631)
Zoning RESIDENTIAL
Rooms
Other Rooms Living Room, Dining Room, Primary Bedroom, Bedroom 2, Bedroom 3, Bedroom 4, Bedroom 5, Kitchen, Foyer, Laundry, Office
Main Level Bedrooms 5
Interior
Interior Features Bathroom - Tub Shower, Bathroom - Walk-In Shower, Breakfast Area, Built-Ins, Cedar Closet(s), Dining Area, Floor Plan - Open, Kitchen - Gourmet, Kitchen - Island, Pantry, Recessed Lighting, Upgraded Countertops, Walk-in Closet(s), Wine Storage, Wood Floors
Hot Water Natural Gas
Cooling Central A/C, Energy Star Cooling System, Programmable Thermostat, Zoned
Flooring Hardwood, Luxury Vinyl Plank, Ceramic Tile, Tile/Brick
Fireplaces Number 1
Fireplaces Type Stone, Screen, Wood
Inclusions Refrigerator/Freezer, Oven/Range, Range Hood, 2 Dishwashers, Pantry Shelving, Washer, Dryer, Solo Stove, Neon 2 Adirondack Chairs & Couch, Firewood, Fire Wood Holder, BBQ Grill, 2 Hammocks, Trampoline, Tree Stand, Basketball Net. All inclusions convey in as-is condition. Tennis/Pickleball/Basketball Court conveys in as-is condition.
Equipment Commercial Range, Dishwasher, Dryer, Dual Flush Toilets, Energy Efficient Appliances, Oven - Self Cleaning, Oven/Range - Gas, Range Hood, Six Burner Stove, Stainless Steel Appliances, Washer, Water Heater, Water Heater - High-Efficiency
Fireplace Y
Window Features Atrium,Bay/Bow,Casement,Double Pane,Energy Efficient,ENERGY STAR Qualified,Insulated,Low-E,Screens
Appliance Commercial Range, Dishwasher, Dryer, Dual Flush Toilets, Energy Efficient Appliances, Oven - Self Cleaning, Oven/Range - Gas, Range Hood, Six Burner Stove, Stainless Steel Appliances, Washer, Water Heater, Water Heater - High-Efficiency
Heat Source Natural Gas
Laundry Main Floor
Exterior
Exterior Feature Patio(s), Porch(es), Terrace
Garage Spaces 10.0
Waterfront N
Water Access N
View Garden/Lawn, Trees/Woods
Roof Type Architectural Shingle,Pitched,Rubber,Flat
Accessibility 2+ Access Exits, No Stairs
Porch Patio(s), Porch(es), Terrace
Parking Type Driveway
Total Parking Spaces 10
Garage N
Building
Lot Description Backs to Trees, Front Yard, Landscaping, Level, Open, Partly Wooded, Premium, Private, Rear Yard, SideYard(s), Trees/Wooded
Story 1
Foundation Concrete Perimeter
Sewer Public Sewer
Water Public
Architectural Style Mid-Century Modern, Ranch/Rambler
Level or Stories 1
Additional Building Above Grade, Below Grade
Structure Type 9'+ Ceilings,Cathedral Ceilings,Vaulted Ceilings,Wood Walls,2 Story Ceilings
New Construction N
Schools
School District Cheltenham
Others
Senior Community No
Tax ID 31-00-27871-007
Ownership Fee Simple
SqFt Source Assessor
Special Listing Condition Standard

GET MORE INFORMATION




