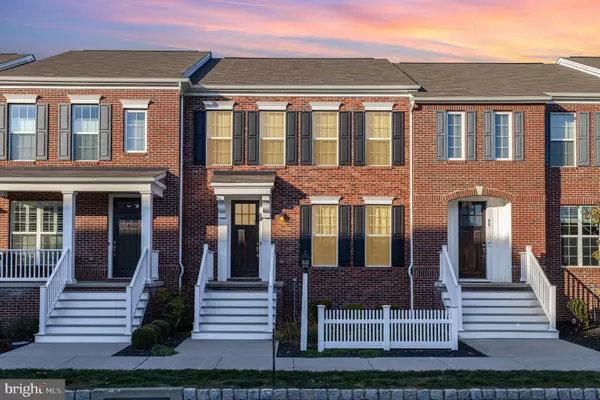35 MEADOW CREEK LN Mechanicsburg, PA 17050
UPDATED:
11/13/2024 06:48 PM
Key Details
Property Type Townhouse
Sub Type Interior Row/Townhouse
Listing Status Pending
Purchase Type For Sale
Square Footage 2,000 sqft
Price per Sqft $207
Subdivision Walden
MLS Listing ID PACB2036086
Style Traditional
Bedrooms 3
Full Baths 2
Half Baths 1
HOA Fees $128/mo
HOA Y/N Y
Abv Grd Liv Area 2,000
Originating Board BRIGHT
Year Built 2017
Annual Tax Amount $4,201
Tax Year 2024
Lot Size 2,614 Sqft
Acres 0.06
Property Description
Location
State PA
County Cumberland
Area Silver Spring Twp (14438)
Zoning RESIDENTIAL
Rooms
Other Rooms Living Room, Dining Room, Bedroom 2, Bedroom 3, Kitchen, Family Room, Breakfast Room, Bedroom 1, Laundry
Basement Full, Unfinished
Interior
Interior Features Carpet, Combination Dining/Living, Wood Floors, Combination Kitchen/Dining
Hot Water Electric
Heating Forced Air
Cooling Central A/C
Fireplace N
Heat Source Natural Gas
Exterior
Garage Garage - Rear Entry
Garage Spaces 2.0
Utilities Available Cable TV, Natural Gas Available, Electric Available
Waterfront N
Water Access N
Accessibility None
Parking Type Detached Garage
Total Parking Spaces 2
Garage Y
Building
Story 2
Foundation Concrete Perimeter
Sewer Public Sewer
Water Public
Architectural Style Traditional
Level or Stories 2
Additional Building Above Grade, Below Grade
New Construction N
Schools
Elementary Schools Silver Spring
Middle Schools Eagle View
High Schools Cumberland Valley
School District Cumberland Valley
Others
HOA Fee Include Lawn Care Front,Ext Bldg Maint,Snow Removal
Senior Community No
Tax ID 38-07-0459-891
Ownership Fee Simple
SqFt Source Assessor
Acceptable Financing Cash, Conventional, FHA, VA
Listing Terms Cash, Conventional, FHA, VA
Financing Cash,Conventional,FHA,VA
Special Listing Condition Standard

GET MORE INFORMATION




