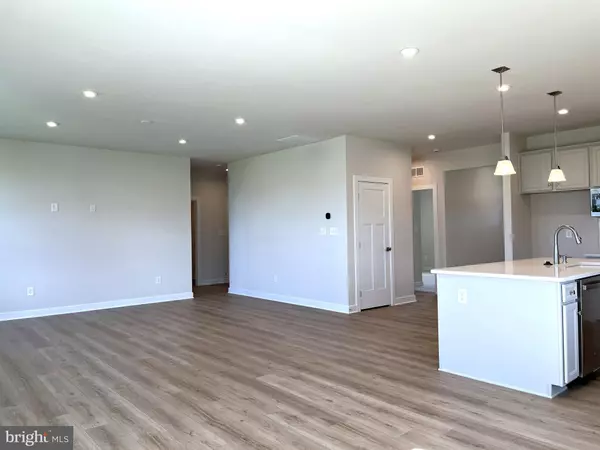32319 ADDIE AVE Lewes, DE 19958
UPDATED:
11/13/2024 01:12 AM
Key Details
Property Type Single Family Home
Sub Type Detached
Listing Status Pending
Purchase Type For Sale
Square Footage 2,466 sqft
Price per Sqft $202
Subdivision Ocean Meadows
MLS Listing ID DESU2072492
Style Coastal,Farmhouse/National Folk
Bedrooms 3
Full Baths 3
HOA Fees $700/qua
HOA Y/N Y
Abv Grd Liv Area 1,714
Originating Board BRIGHT
Year Built 2024
Lot Size 9,500 Sqft
Acres 0.22
Property Description
At Ocean Meadows, streetscapes featuring winding roads, custom farmhouse exteriors, and concrete driveways create a beautiful scene. You'll love the sense of community in this small neighborhood. With just over 100 homes, you can create meaningful friendships with your new neighbors. Meet them at the clubhouse or pool for some fun. With lawn maintenance and snow removal included, you'll have more time to enjoy your new home.
Location
State DE
County Sussex
Area Lewes Rehoboth Hundred (31009)
Zoning RESIDENTIAL
Rooms
Other Rooms Dining Room, Primary Bedroom, Bedroom 2, Bedroom 3, Kitchen, Foyer, Great Room, Laundry, Recreation Room, Bathroom 2, Bathroom 3, Primary Bathroom
Basement Partially Finished, Full, Sump Pump
Main Level Bedrooms 3
Interior
Hot Water Natural Gas, Tankless
Heating Forced Air
Cooling Central A/C
Fireplace N
Heat Source Natural Gas
Exterior
Parking Features Garage - Front Entry
Garage Spaces 4.0
Water Access N
Roof Type Architectural Shingle
Accessibility None
Attached Garage 2
Total Parking Spaces 4
Garage Y
Building
Story 1
Foundation Concrete Perimeter
Sewer Public Sewer
Water Public
Architectural Style Coastal, Farmhouse/National Folk
Level or Stories 1
Additional Building Above Grade, Below Grade
New Construction Y
Schools
School District Cape Henlopen
Others
Pets Allowed Y
Senior Community No
Tax ID 234-02.00-81.00
Ownership Fee Simple
SqFt Source Estimated
Special Listing Condition Standard
Pets Allowed Cats OK, Dogs OK




