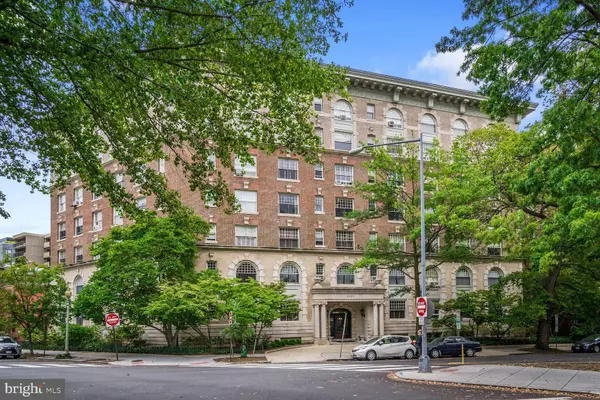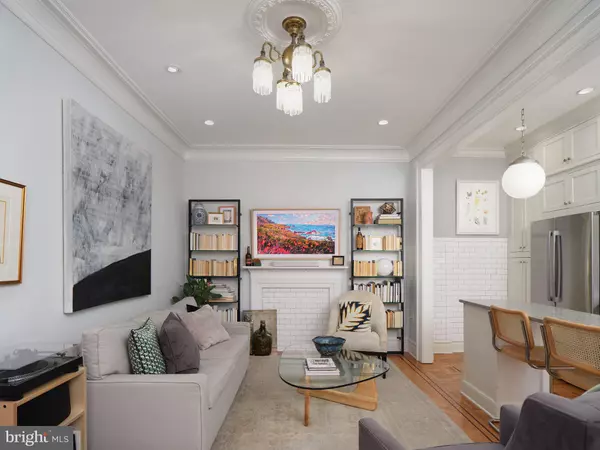2039 NEW HAMPSHIRE AVE NW #708 Washington, DC 20009
UPDATED:
10/03/2024 09:00 PM
Key Details
Property Type Condo
Sub Type Condo/Co-op
Listing Status Active
Purchase Type For Sale
Square Footage 828 sqft
Price per Sqft $687
Subdivision Dupont
MLS Listing ID DCDC2162050
Style Beaux Arts
Bedrooms 2
Full Baths 1
Condo Fees $644/mo
HOA Y/N N
Abv Grd Liv Area 828
Originating Board BRIGHT
Year Built 1909
Tax Year 2024
Property Description
The Northumberland offers exceptional amenities: a common roof deck, 24-hour concierge, bike room, communal laundry and a fully equipped guest suite that sleeps 4. Experience the perfect combination of classic elegance and contemporary comfort in this iconic ‘Best Address” building constructed in the early 1900s. Amazing location within walking distance of Dupont, U Street Corridor and Adams Morgan. Secured garage rental parking available across the street.
No Underlying Mortgage, Total Monthly Fee is $774 including $644 association fee and $130 in property taxes. Ask agent about approved lenders.
Location
State DC
County Washington
Zoning RA-4
Rooms
Main Level Bedrooms 2
Interior
Interior Features Combination Kitchen/Dining, Built-Ins, Crown Moldings, Wood Floors, Floor Plan - Traditional
Hot Water Natural Gas
Heating Radiator
Cooling Window Unit(s)
Flooring Hardwood
Equipment Dishwasher, Disposal, Microwave, Oven/Range - Gas, Refrigerator, Washer - Front Loading, Dryer - Front Loading
Fireplace N
Appliance Dishwasher, Disposal, Microwave, Oven/Range - Gas, Refrigerator, Washer - Front Loading, Dryer - Front Loading
Heat Source Natural Gas
Laundry Common, Has Laundry, Washer In Unit, Dryer In Unit
Exterior
Amenities Available Common Grounds, Concierge, Guest Suites, Elevator, Laundry Facilities, Other
Waterfront N
Water Access N
Accessibility Elevator
Parking Type On Street, Other
Garage N
Building
Story 1
Unit Features Mid-Rise 5 - 8 Floors
Sewer Public Sewer
Water Public
Architectural Style Beaux Arts
Level or Stories 1
Additional Building Above Grade
New Construction N
Schools
School District District Of Columbia Public Schools
Others
Pets Allowed Y
HOA Fee Include Common Area Maintenance,Heat,Management,Insurance,Other,Reserve Funds,Sewer,Snow Removal,Taxes,Trash,Water
Senior Community No
Tax ID 0189//0060
Ownership Cooperative
Special Listing Condition Standard
Pets Description Cats OK

GET MORE INFORMATION




