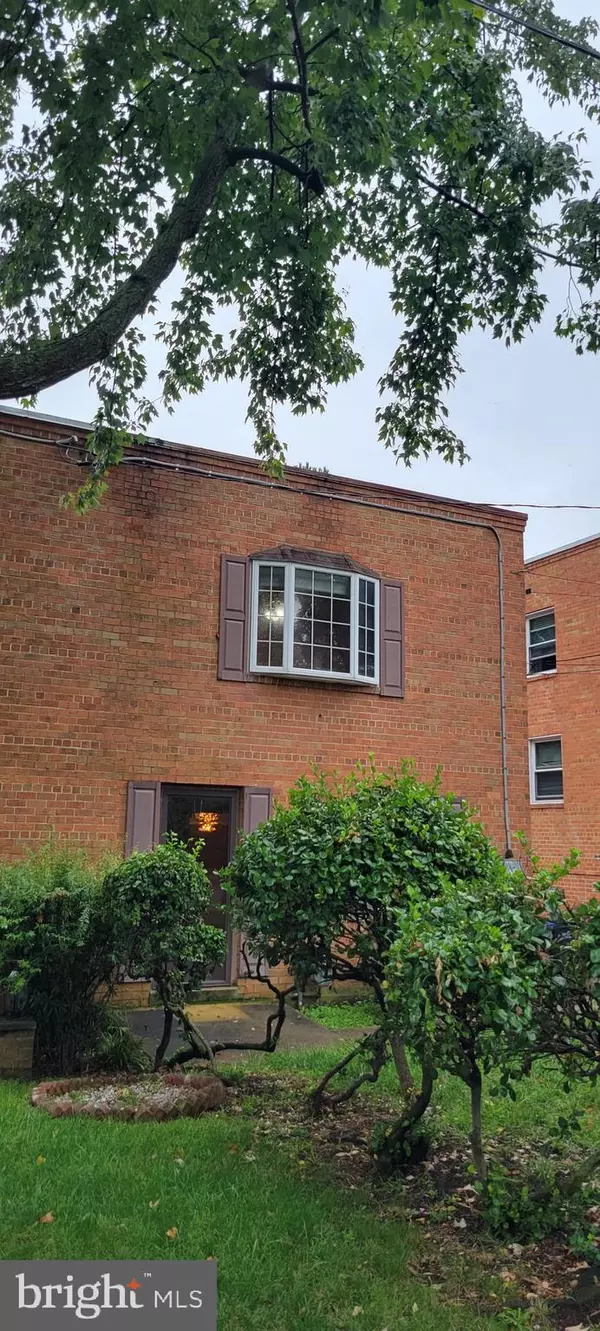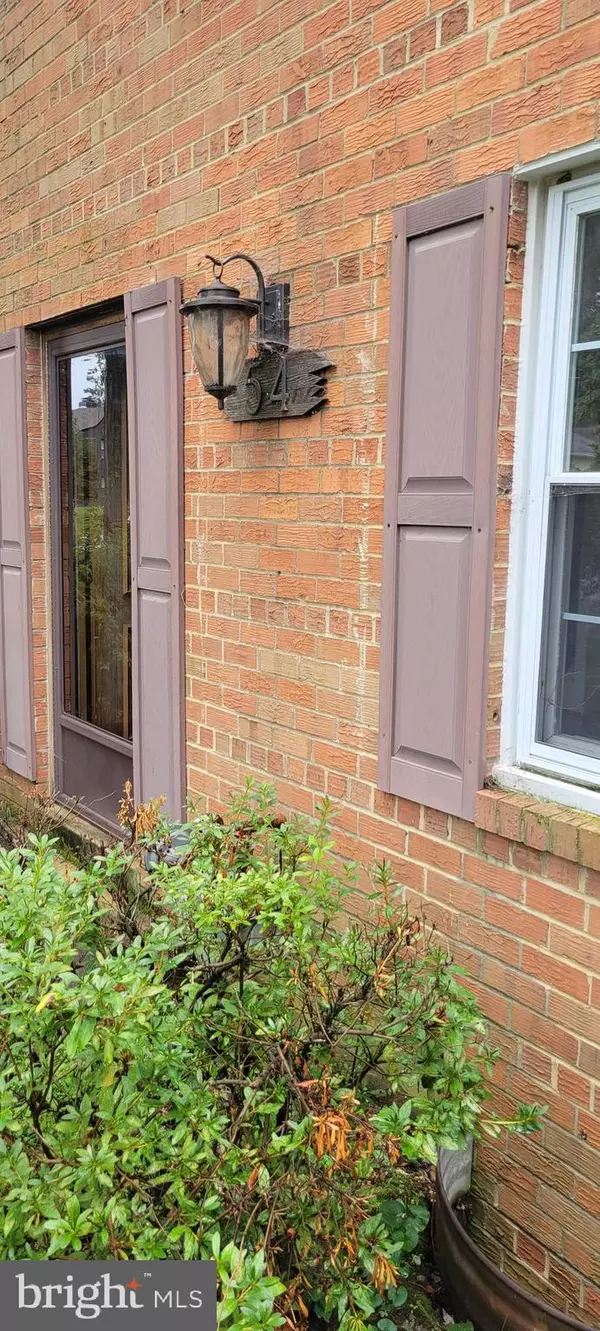54 BRANDYWINE ST SW Washington, DC 20032
UPDATED:
12/23/2024 03:55 PM
Key Details
Property Type Single Family Home, Townhouse
Sub Type Twin/Semi-Detached
Listing Status Active
Purchase Type For Sale
Square Footage 1,512 sqft
Price per Sqft $257
Subdivision Bellevue
MLS Listing ID DCDC2161442
Style Colonial,Side-by-Side,Traditional
Bedrooms 3
Full Baths 1
Half Baths 1
HOA Y/N N
Abv Grd Liv Area 1,512
Originating Board BRIGHT
Year Built 1966
Annual Tax Amount $2,873
Tax Year 2024
Lot Size 3,750 Sqft
Acres 0.09
Property Description
Please Go & Show, using Sentrilock lockbox- No need to call or set appointments! VACANT!
NO DC TOPA! NEW ROOF 2024 with Transferrable warranty.
The outgoing tenant was under a long-term home lease, now for Sale by a Trust. The Trustee is exempt from DC Disclosure Laws. The home is in generally great shape with no known defects. It has a large 3,750 sf lot. Being sold as-is where is condition, with no repairs unless otherwise agreed in advance.
For disclosure purposes, the Trustee is a licensed DC Independant Real Estate Broker. PLEASE LEAVE THE LIGHTS ON IN THE HOME- thank you.
DOCUMENTS ARE IN MLS DOCS SECTION.
Contact the listing broker/agent with any questions or comments.
Location
State DC
County Washington
Zoning R-2
Rooms
Basement Daylight, Full, Full, Partial, Walkout Level, Unfinished, Poured Concrete, Outside Entrance
Interior
Hot Water Natural Gas
Heating Forced Air
Cooling Central A/C
Fireplace N
Heat Source Natural Gas
Exterior
Water Access N
Accessibility None
Garage N
Building
Story 3
Foundation Slab
Sewer Public Sewer
Water Public
Architectural Style Colonial, Side-by-Side, Traditional
Level or Stories 3
Additional Building Above Grade, Below Grade
New Construction N
Schools
School District District Of Columbia Public Schools
Others
Pets Allowed Y
Senior Community No
Tax ID 6171//0037
Ownership Fee Simple
SqFt Source Assessor
Acceptable Financing Cash, Conventional
Horse Property N
Listing Terms Cash, Conventional
Financing Cash,Conventional
Special Listing Condition Third Party Approval, Standard
Pets Allowed No Pet Restrictions




