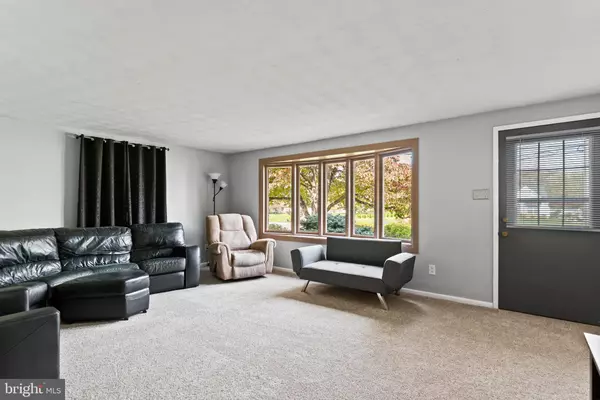1245 W TRINDLE RD Mechanicsburg, PA 17055
UPDATED:
10/24/2024 01:18 AM
Key Details
Property Type Single Family Home
Sub Type Detached
Listing Status Pending
Purchase Type For Sale
Square Footage 1,596 sqft
Price per Sqft $172
Subdivision None Available
MLS Listing ID PACB2035328
Style Ranch/Rambler
Bedrooms 3
Full Baths 1
Half Baths 1
HOA Y/N N
Abv Grd Liv Area 1,596
Originating Board BRIGHT
Year Built 1971
Annual Tax Amount $2,212
Tax Year 2024
Lot Size 0.850 Acres
Acres 0.85
Property Description
An original Electric Radiant heating system , in the ceiling, is still functional.....that system caused the cracks in the ceiling.
The floorplan of this home offers an easy flow for entertaining family/friends over the Holidays....from the spacious LR through the eat-in Kitchen and then into the Sunroom.
This property has been home to the sellers since 2006. They are only selling because they want to retire near their children.....preferrably, before the snow begins to fall.
Location
State PA
County Cumberland
Area Monroe Twp (14422)
Zoning RESIDENTIAL
Rooms
Other Rooms Living Room, Bedroom 2, Bedroom 3, Kitchen, Bedroom 1, Sun/Florida Room
Basement Full, Unfinished
Main Level Bedrooms 3
Interior
Hot Water Electric
Heating Forced Air
Cooling Central A/C
Fireplace N
Heat Source Natural Gas
Exterior
Garage Spaces 6.0
Waterfront N
Water Access N
Roof Type Architectural Shingle
Accessibility 2+ Access Exits
Parking Type Driveway
Total Parking Spaces 6
Garage N
Building
Story 1
Foundation Block
Sewer On Site Septic
Water Well
Architectural Style Ranch/Rambler
Level or Stories 1
Additional Building Above Grade, Below Grade
New Construction N
Schools
Elementary Schools Monroe
Middle Schools Eagle View
High Schools Cumberland Valley
School District Cumberland Valley
Others
Senior Community No
Tax ID 22-24-0773-014
Ownership Fee Simple
SqFt Source Estimated
Acceptable Financing Cash, Conventional, FHA, VA
Listing Terms Cash, Conventional, FHA, VA
Financing Cash,Conventional,FHA,VA
Special Listing Condition Standard

GET MORE INFORMATION




