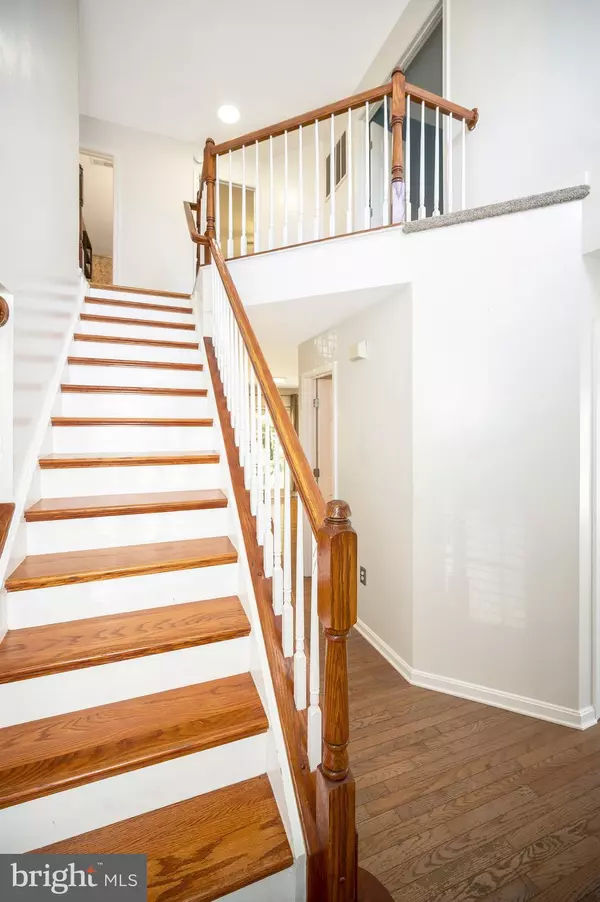3204 TERRA SPRINGS DR Fredericksburg, VA 22408
UPDATED:
10/27/2024 08:41 PM
Key Details
Property Type Single Family Home
Sub Type Detached
Listing Status Active
Purchase Type For Rent
Square Footage 2,436 sqft
Subdivision River Meadows
MLS Listing ID VASP2028084
Style Colonial
Bedrooms 4
Full Baths 2
Half Baths 1
HOA Y/N N
Abv Grd Liv Area 2,276
Originating Board BRIGHT
Year Built 2002
Lot Size 8,400 Sqft
Acres 0.19
Property Description
Location
State VA
County Spotsylvania
Zoning R2
Rooms
Other Rooms Living Room, Dining Room, Primary Bedroom, Bedroom 2, Bedroom 3, Bedroom 4, Kitchen, Family Room, Basement, Laundry, Bathroom 2, Primary Bathroom
Basement Connecting Stairway, Full, Space For Rooms, Unfinished, Heated
Interior
Interior Features Breakfast Area, Family Room Off Kitchen, Kitchen - Table Space, Dining Area, Primary Bath(s), Wood Floors
Hot Water Natural Gas
Heating Forced Air
Cooling Central A/C
Flooring Carpet, Hardwood, Concrete, Laminated
Fireplaces Number 1
Fireplaces Type Fireplace - Glass Doors
Inclusions Parking and HOA fee
Equipment Dishwasher, Disposal, Exhaust Fan, Icemaker, Microwave, Oven/Range - Gas, Refrigerator
Fireplace Y
Window Features Double Pane,Screens
Appliance Dishwasher, Disposal, Exhaust Fan, Icemaker, Microwave, Oven/Range - Gas, Refrigerator
Heat Source Natural Gas
Exterior
Garage Garage - Front Entry, Garage Door Opener
Garage Spaces 2.0
Utilities Available Cable TV Available
Waterfront N
Water Access N
Accessibility None
Parking Type Attached Garage
Attached Garage 2
Total Parking Spaces 2
Garage Y
Building
Lot Description Backs to Trees, Cleared, Front Yard, Landscaping
Story 2
Foundation Concrete Perimeter
Sewer Public Sewer
Water Public
Architectural Style Colonial
Level or Stories 2
Additional Building Above Grade, Below Grade
Structure Type Dry Wall
New Construction N
Schools
Elementary Schools Cedar Forest
Middle Schools Battlefield
High Schools Massaponax
School District Spotsylvania County Public Schools
Others
Pets Allowed Y
HOA Fee Include Trash
Senior Community No
Tax ID NO TAX RECORD
Ownership Other
SqFt Source Assessor
Miscellaneous Trash Removal
Pets Description Case by Case Basis, Number Limit, Pet Addendum/Deposit

GET MORE INFORMATION




