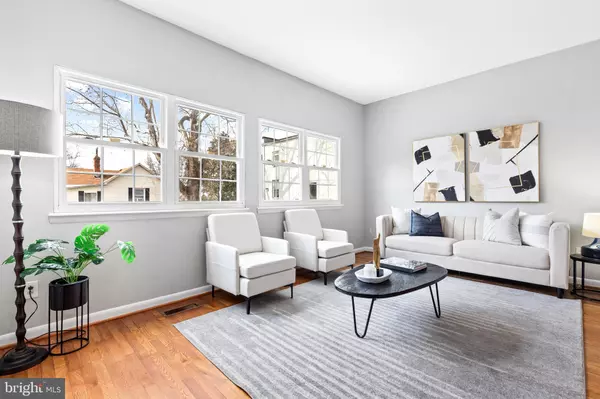2505 NAYLOR RD SE Washington, DC 20020
UPDATED:
10/08/2024 02:18 PM
Key Details
Property Type Townhouse
Sub Type Interior Row/Townhouse
Listing Status Active
Purchase Type For Sale
Square Footage 1,729 sqft
Price per Sqft $289
Subdivision Randle Heights
MLS Listing ID DCDC2160012
Style Other
Bedrooms 3
Full Baths 3
HOA Y/N N
Abv Grd Liv Area 1,262
Originating Board BRIGHT
Year Built 1970
Annual Tax Amount $2,186
Tax Year 2023
Lot Size 1,879 Sqft
Acres 0.04
Property Description
Location
State DC
County Washington
Zoning SEE ZONING MAP
Direction East
Rooms
Other Rooms Living Room, Bedroom 2, Bedroom 3, Kitchen, Basement, Bedroom 1, Bathroom 1, Bathroom 2, Bathroom 3
Basement Outside Entrance
Interior
Interior Features Dining Area
Hot Water Natural Gas
Heating Forced Air
Cooling Window Unit(s)
Flooring Hardwood, Ceramic Tile
Equipment Stove, Microwave, Refrigerator, Icemaker, Dishwasher, Disposal, Washer, Dryer
Fireplace N
Window Features Double Hung
Appliance Stove, Microwave, Refrigerator, Icemaker, Dishwasher, Disposal, Washer, Dryer
Heat Source Natural Gas
Laundry Hookup
Exterior
Utilities Available Above Ground
Waterfront N
Water Access N
View City
Roof Type Asphalt
Accessibility None
Road Frontage City/County
Parking Type On Street, Alley
Garage N
Building
Lot Description Backs - Open Common Area
Story 3
Foundation Block
Sewer Public Sewer
Water Public
Architectural Style Other
Level or Stories 3
Additional Building Above Grade, Below Grade
New Construction N
Schools
Elementary Schools Orr
Middle Schools Kramer
High Schools Anacostia
School District District Of Columbia Public Schools
Others
Senior Community No
Tax ID 5627//0101
Ownership Fee Simple
SqFt Source Assessor
Special Listing Condition Standard

GET MORE INFORMATION




