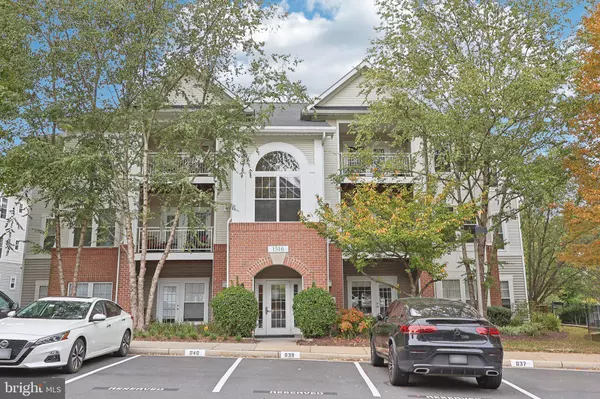1516 N POINT DR #301 Reston, VA 20194
UPDATED:
01/08/2025 12:02 AM
Key Details
Property Type Condo
Sub Type Condo/Co-op
Listing Status Active
Purchase Type For Sale
Square Footage 947 sqft
Price per Sqft $390
Subdivision North Point Villas
MLS Listing ID VAFX2202556
Style Traditional
Bedrooms 2
Full Baths 1
Condo Fees $383/mo
HOA Fees $740/ann
HOA Y/N Y
Abv Grd Liv Area 947
Originating Board BRIGHT
Year Built 1999
Annual Tax Amount $4,005
Tax Year 2024
Property Description
Welcome to this top-level updated condo, featuring a new HVAC and water heater (2023), a remodeled kitchen with granite countertops, new appliances, and modern fixtures, plus a renovated bathroom (2021) with stylish upgrades. The spacious primary bedroom includes a premium Container Store closet system.
Two flat-screen TVs convey, and the location is unbeatable—close to shopping, dining, parks, and the Silver Line Metro. Move-in ready and packed with updates, this condo is a must-see! Schedule your tour today!
Location
State VA
County Fairfax
Zoning 372
Rooms
Main Level Bedrooms 2
Interior
Hot Water Natural Gas
Heating Central
Cooling Central A/C
Fireplaces Number 1
Inclusions Living room TV and second bedroom TV.
Fireplace Y
Heat Source Natural Gas
Exterior
Garage Spaces 1.0
Amenities Available Common Grounds, Pool - Outdoor, Bike Trail
Water Access N
Accessibility Other
Total Parking Spaces 1
Garage N
Building
Story 1
Unit Features Garden 1 - 4 Floors
Sewer Public Sewer
Water Public
Architectural Style Traditional
Level or Stories 1
Additional Building Above Grade, Below Grade
New Construction N
Schools
School District Fairfax County Public Schools
Others
Pets Allowed Y
HOA Fee Include Common Area Maintenance,Custodial Services Maintenance,Lawn Maintenance
Senior Community No
Tax ID 0114 28040301
Ownership Condominium
Special Listing Condition Standard
Pets Allowed Cats OK, Dogs OK




