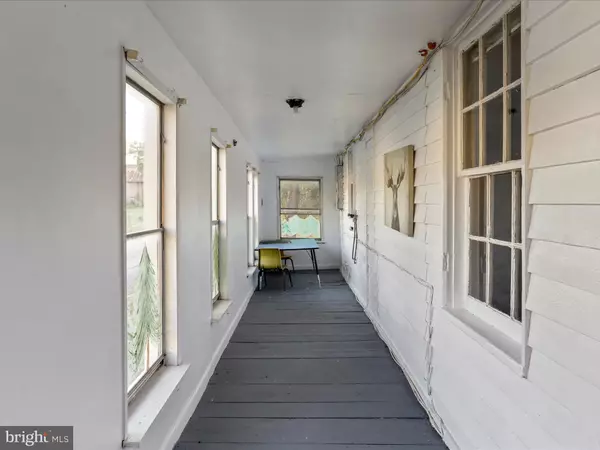4523-4530 SAINT DAVIDS CHURCH RD Fort Valley, VA 22652
UPDATED:
10/02/2024 07:57 PM
Key Details
Property Type Single Family Home
Sub Type Detached
Listing Status Active
Purchase Type For Sale
Square Footage 897 sqft
Price per Sqft $295
MLS Listing ID VASH2009600
Style Ranch/Rambler
Bedrooms 2
Full Baths 1
HOA Y/N N
Abv Grd Liv Area 897
Originating Board BRIGHT
Year Built 1896
Annual Tax Amount $634
Tax Year 2022
Lot Size 2.078 Acres
Acres 2.08
Property Description
While this property has retained much of its original character, it provides an opportunity for those looking to enjoy a bit of local history with room to make it their own. The property’s expansive lot offers plenty of space for outdoor activities or future possibilities.
Location
State VA
County Shenandoah
Rooms
Other Rooms Living Room, Bedroom 2, Kitchen, Bedroom 1, Full Bath
Main Level Bedrooms 2
Interior
Interior Features Bathroom - Tub Shower, Ceiling Fan(s), Combination Kitchen/Dining, Entry Level Bedroom, Kitchen - Eat-In, Kitchen - Table Space, Wood Floors, Attic
Hot Water Electric
Heating Baseboard - Electric
Cooling Window Unit(s)
Flooring Wood
Equipment Refrigerator, Stove, Washer, Dryer
Fireplace N
Appliance Refrigerator, Stove, Washer, Dryer
Heat Source Electric
Laundry Main Floor
Exterior
Exterior Feature Porch(es), Patio(s)
Waterfront N
Water Access N
View Street, Pasture
Roof Type Metal
Street Surface Paved
Accessibility None
Porch Porch(es), Patio(s)
Road Frontage Private, State
Parking Type Driveway
Garage N
Building
Lot Description Sloping, Trees/Wooded
Story 1
Foundation Block
Sewer On Site Septic
Water Well
Architectural Style Ranch/Rambler
Level or Stories 1
Additional Building Above Grade, Below Grade
Structure Type Paneled Walls,Dry Wall
New Construction N
Schools
Elementary Schools W.W. Robinson
Middle Schools Peter Muhlenberg
High Schools Central
School District Shenandoah County Public Schools
Others
Senior Community No
Tax ID 073 A 057A
Ownership Fee Simple
SqFt Source Assessor
Special Listing Condition Standard

GET MORE INFORMATION




