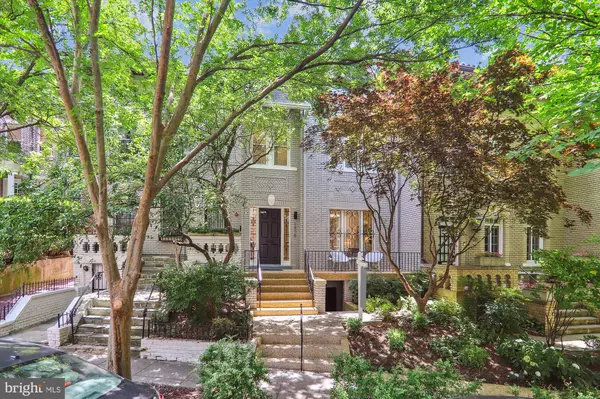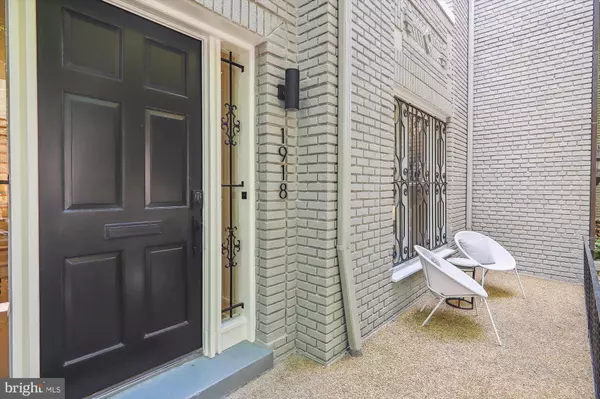1918 BELMONT RD NW Washington, DC 20009
UPDATED:
01/09/2025 04:03 PM
Key Details
Property Type Townhouse
Sub Type Interior Row/Townhouse
Listing Status Active
Purchase Type For Sale
Square Footage 4,628 sqft
Price per Sqft $459
Subdivision Kalorama Triangle
MLS Listing ID DCDC2155754
Style Beaux Arts
Bedrooms 4
Full Baths 3
Half Baths 1
HOA Y/N N
Abv Grd Liv Area 3,428
Originating Board BRIGHT
Year Built 1915
Annual Tax Amount $13,210
Tax Year 2023
Lot Size 2,126 Sqft
Acres 0.05
Property Description
Step inside to soaring high ceilings, arched walkways, gleaming oak floors, and an abundance of natural light. The home features 4 spacious bedrooms plus bonus loft or 5th bedroom and 3.5 renovated baths. The expansive living and dining areas flow into a massive kitchen, equipped with stainless appliances including gas cooktop, double wall ovens, a Sub-Zero refrigerator, a wine fridge, extensive cabinetry, pantry storage, and stone countertops and backsplash.
A top-level loft with skylight serves as an open office with custom built ins, fifth bedroom, 2nd tv room or playroom. One of the secondary bedrooms includes a fireplace and adjoining sitting area-perfect for relaxation.
The rear of the home boasts new Trex decking, brick patio, mature ornamental tree and one-car parking. The large, completely finished lower level features high ceilings, finished family/tv room, a bedroom/office with window and door to fun patio space, industrial chic bathroom with separate shower and clawfoot soaking tub, ample storage. 2nd w/d hookup in closet for easy in law suite use.
Central to the home, fireplaces on two levels and two skylights bring warmth and light into the heart of the residence. The master bath is a spa-like retreat with honed marble finishes, a marble topped fluted vanity, and matching storage cabinet. The second bath combines large format hex flooring with stylish subway wall tiles for an elevated industrial look.
Conveniently located between two metro stops and loads of bus lines and just steps away from parks, shops, and a variety of delicious restaurants, this home is close to everything. Both owners are licensed agents-disclosure required by law.
Location
State DC
County Washington
Zoning R1B
Rooms
Basement Front Entrance, Connecting Stairway, Fully Finished, Daylight, Partial, Windows, Other
Interior
Interior Features Bar, Breakfast Area, Built-Ins, Butlers Pantry, Dining Area, Kitchen - Gourmet, Recessed Lighting, Bathroom - Soaking Tub, Skylight(s), Bathroom - Tub Shower, Wet/Dry Bar, Wine Storage, Wood Floors
Hot Water Natural Gas
Heating Heat Pump(s)
Cooling Central A/C
Flooring Wood, Luxury Vinyl Plank, Ceramic Tile, Marble
Equipment Built-In Microwave, Cooktop, Dishwasher, Disposal, Dryer - Front Loading, Oven - Wall, Refrigerator, Stainless Steel Appliances, Washer - Front Loading, Water Heater, Washer/Dryer Stacked
Fireplace N
Appliance Built-In Microwave, Cooktop, Dishwasher, Disposal, Dryer - Front Loading, Oven - Wall, Refrigerator, Stainless Steel Appliances, Washer - Front Loading, Water Heater, Washer/Dryer Stacked
Heat Source Natural Gas
Laundry Has Laundry, Upper Floor, Hookup, Lower Floor
Exterior
Exterior Feature Deck(s), Patio(s)
Garage Spaces 1.0
Water Access N
Accessibility None
Porch Deck(s), Patio(s)
Total Parking Spaces 1
Garage N
Building
Story 3.5
Foundation Slab
Sewer Public Sewer
Water Public
Architectural Style Beaux Arts
Level or Stories 3.5
Additional Building Above Grade, Below Grade
New Construction N
Schools
School District District Of Columbia Public Schools
Others
Senior Community No
Tax ID 2539//0268
Ownership Fee Simple
SqFt Source Assessor
Special Listing Condition Standard




