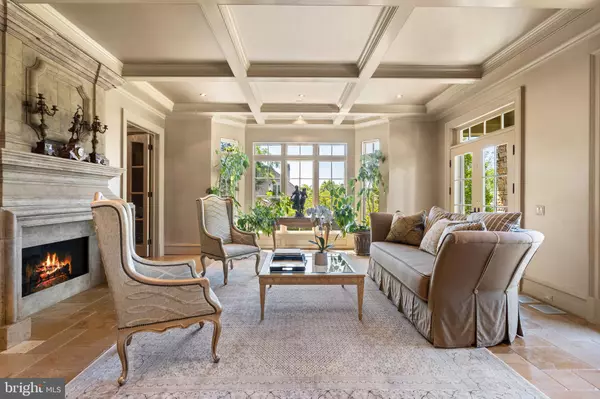6413 GARNETT DR Chevy Chase, MD 20815
UPDATED:
11/11/2024 08:18 PM
Key Details
Property Type Single Family Home
Sub Type Detached
Listing Status Active
Purchase Type For Sale
Square Footage 11,377 sqft
Price per Sqft $606
Subdivision Kenwood
MLS Listing ID MDMC2135522
Style French,Traditional
Bedrooms 7
Full Baths 7
Half Baths 2
HOA Y/N N
Abv Grd Liv Area 8,315
Originating Board BRIGHT
Year Built 2002
Annual Tax Amount $39,790
Tax Year 2024
Lot Size 0.382 Acres
Acres 0.38
Property Description
A gated, circular drive provides an impressive introduction. The main level sets a grand stage for entertaining with a spacious, double volume entry hall, formal living and dining rooms, glass conservatory, formal and informal powder rooms and elevator shaft. The family room with custom, 12" plank hardwood flooring, wood burning fireplace and French doors is a more intimate gathering area adjoining the oversized kitchen. Clive Christiansen cabinetry, top of the line appliances and leathered slate counters provide a true chef's kitchen. A light-filled curved breakfast area, rear staircase, pantry, and main level office complete the main level. The rear of the property opens to a chic, all-new travertine terrace with pool, spa and fire pit, enclosed with mature plantings and stone walls.
Ascend to the upper level with a primary suite and three additional en suite bedrooms. The primary suite includes a private balcony, sitting room with wet bar rough in, huge walk-in closets and spa-like bath with dual sinks, water closets and jetted tub. The top level is a total wow - recently reimagined as a self sufficient space worthy of a West Village condo. With its own living and dining spaces, wet bar, separate HVAC, and bedroom with en suite bath and oversized walk-in closet, this space is perfect for older children, extended family or guests.
Lower level provides two additional bedroom suites, gym, second kitchen, massive overflow walk-in closet, cedar storage and access to an attached two car garage. A third attached garage space sits at the end of the private drive. With a location that cannot be beat, easy access to the vibrancy of downtown Bethesda, the Capital Crescent Trail, Kenwood CC and all of the attractions of Washington, DC, this special home is ready to delight its new owner.
Location
State MD
County Montgomery
Zoning R90
Rooms
Basement Daylight, Partial, Connecting Stairway, Fully Finished, Garage Access, Outside Entrance, Interior Access, Walkout Stairs, Windows
Interior
Interior Features Additional Stairway, Bar, Breakfast Area, Built-Ins, Butlers Pantry, Cedar Closet(s), Chair Railings, Crown Moldings, Curved Staircase, Exposed Beams, Family Room Off Kitchen, Floor Plan - Traditional, Formal/Separate Dining Room, Kitchen - Gourmet, Kitchen - Island, Pantry, Primary Bath(s), Recessed Lighting, Upgraded Countertops, Walk-in Closet(s), WhirlPool/HotTub, Wine Storage, Wood Floors
Hot Water Natural Gas
Cooling Central A/C
Flooring Hardwood, Marble, Slate, Solid Hardwood, Stone
Fireplaces Number 3
Fireplaces Type Gas/Propane, Mantel(s), Stone, Wood
Equipment Built-In Range, Dishwasher, Disposal, Dryer, Extra Refrigerator/Freezer, Icemaker, Microwave, Oven - Double, Oven/Range - Gas, Range Hood, Refrigerator, Washer
Fireplace Y
Window Features Bay/Bow,Atrium,Double Hung,Double Pane,Transom,Wood Frame
Appliance Built-In Range, Dishwasher, Disposal, Dryer, Extra Refrigerator/Freezer, Icemaker, Microwave, Oven - Double, Oven/Range - Gas, Range Hood, Refrigerator, Washer
Heat Source Natural Gas
Laundry Basement
Exterior
Garage Basement Garage, Garage - Side Entry, Garage Door Opener, Inside Access, Oversized
Garage Spaces 3.0
Pool Heated, In Ground
Waterfront N
Water Access N
View Street, Trees/Woods
Roof Type Slate
Accessibility None
Parking Type Attached Garage
Attached Garage 3
Total Parking Spaces 3
Garage Y
Building
Lot Description Private
Story 4
Foundation Concrete Perimeter
Sewer Public Sewer
Water Public
Architectural Style French, Traditional
Level or Stories 4
Additional Building Above Grade, Below Grade
Structure Type 9'+ Ceilings,2 Story Ceilings,Vaulted Ceilings,High,Beamed Ceilings,Tray Ceilings
New Construction N
Schools
School District Montgomery County Public Schools
Others
Senior Community No
Tax ID 160703314928
Ownership Fee Simple
SqFt Source Assessor
Special Listing Condition Standard

GET MORE INFORMATION




