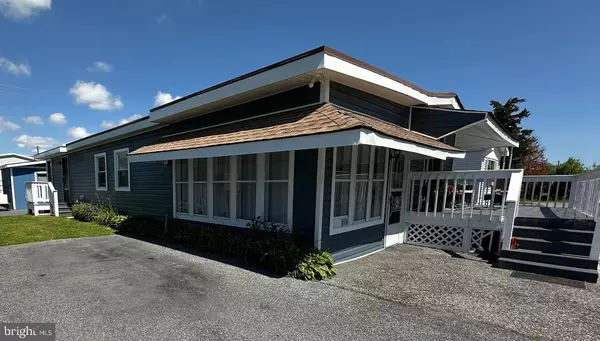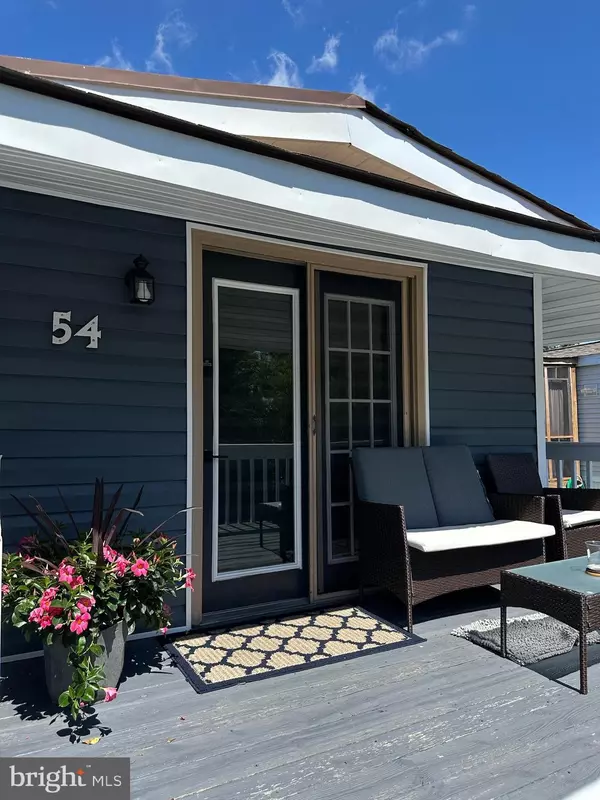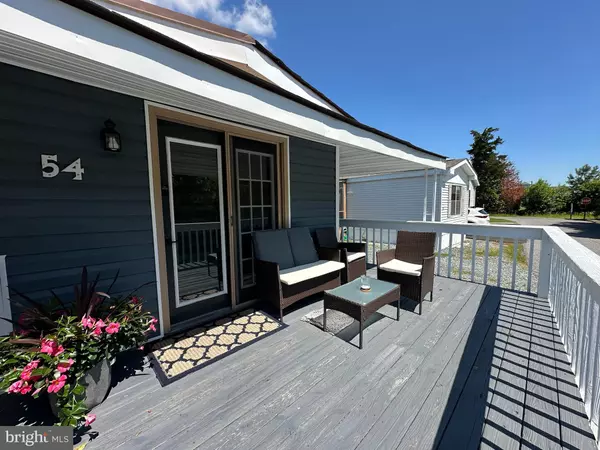9916 GOLF COURSE RD #54 Ocean City, MD 21842
UPDATED:
01/08/2025 05:24 AM
Key Details
Property Type Condo
Sub Type Condo/Co-op
Listing Status Active
Purchase Type For Sale
Square Footage 1,440 sqft
Price per Sqft $277
Subdivision Delmarva Park
MLS Listing ID MDWO2022072
Style Other
Bedrooms 5
Full Baths 2
Condo Fees $125/mo
HOA Y/N N
Abv Grd Liv Area 1,440
Originating Board BRIGHT
Year Built 1975
Annual Tax Amount $1,029
Tax Year 2021
Property Description
Location
State MD
County Worcester
Area West Ocean City (85)
Zoning R
Rooms
Other Rooms Living Room, Dining Room, Kitchen, Family Room, Sun/Florida Room
Main Level Bedrooms 5
Interior
Interior Features Ceiling Fan(s), Entry Level Bedroom, Family Room Off Kitchen
Hot Water Electric
Heating Central
Cooling Central A/C, Ceiling Fan(s), Ductless/Mini-Split
Flooring Ceramic Tile, Laminate Plank, Vinyl
Inclusions Fully furnished as shown.
Equipment Built-In Microwave, Dishwasher, Dryer, Oven/Range - Gas, Refrigerator, Stainless Steel Appliances, Washer, Water Heater
Furnishings Yes
Fireplace N
Appliance Built-In Microwave, Dishwasher, Dryer, Oven/Range - Gas, Refrigerator, Stainless Steel Appliances, Washer, Water Heater
Heat Source Electric, Propane - Metered
Laundry Main Floor
Exterior
Exterior Feature Deck(s)
Garage Spaces 2.0
Utilities Available Cable TV
Amenities Available None
Water Access N
Roof Type Architectural Shingle,Flat,Rubber
Accessibility None
Porch Deck(s)
Total Parking Spaces 2
Garage N
Building
Story 1
Foundation Block
Sewer Public Sewer
Water Public
Architectural Style Other
Level or Stories 1
Additional Building Above Grade, Below Grade
New Construction N
Schools
High Schools Stephen Decatur
School District Worcester County Public Schools
Others
Pets Allowed Y
HOA Fee Include Common Area Maintenance,Management,Road Maintenance
Senior Community No
Tax ID 10-755964
Ownership Cooperative
Acceptable Financing Cash, Private, Other
Listing Terms Cash, Private, Other
Financing Cash,Private,Other
Special Listing Condition Standard
Pets Allowed No Pet Restrictions




