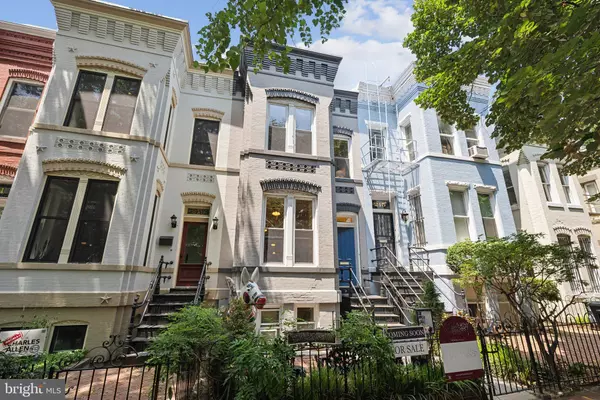217 5TH ST SE Washington, DC 20003
UPDATED:
11/14/2024 02:04 PM
Key Details
Property Type Townhouse
Sub Type Interior Row/Townhouse
Listing Status Active
Purchase Type For Sale
Square Footage 2,486 sqft
Price per Sqft $675
Subdivision Capitol Hill
MLS Listing ID DCDC2145608
Style Victorian
Bedrooms 5
Full Baths 4
HOA Y/N N
Abv Grd Liv Area 1,926
Originating Board BRIGHT
Year Built 1870
Annual Tax Amount $10,450
Tax Year 2023
Lot Size 1,769 Sqft
Acres 0.04
Property Description
Description: 11' ceilings, original variable width hardwood floorboards, and repurposed joists & beams, add to the old-world feel of this expansive, yet private home. 217 5th is not your usual "cookie-cutter" clone renovation. The open LR/DR area has 2 fireplaces, exposed brick & original 1880s wood features. Refinished Joists compose the Breakfast Bar, framing a spacious stainless, stone, and wood Chef's Kitchen w/ yards of counters, and more than adequate cabinetry. A wet bar w/ fridge, a "stow-away" prep island, and extensive lighting provide the kitchen with an expansive setting for entertaining, cooking, and everyday dining. An in-law suite w/ new walk-in shower, twin basins and sitting room overlooks the pvt rear patio. Of course the home has CAC, radiator heat and tank-less Hot Water Heater. Two 'party animals', from a decades-old DC Boys & Girls Club Fundraiser, and reflecting a more temperate political atmosphere, adorn the front yard (and tree box!) will convey if desired.
History: Built in 1870 during the boom years after the civil war, the population of DC nearly doubled to 130,000 and again in 1900 to 270K. The city expanded with not only a growing, diverse population but new government buildings, expanding commercial endeavors and improved infrastructure. A plate on the
corner of Independence provides a date in the 1800s when it was laid. Several neighbors' homes date from a similar period and later, the architecture variable but beautiful. The Capitol Hill experience is addicting; former residents return again & again, stating freely “To HILL with the Suburbs!!”
Location
State DC
County Washington
Zoning R4
Direction East
Rooms
Other Rooms Living Room, Dining Room, Primary Bedroom, Sitting Room, Bedroom 2, Bedroom 3, Bedroom 4, Kitchen, Den, Bathroom 1, Bathroom 2, Bathroom 3, Primary Bathroom
Basement Connecting Stairway, Front Entrance, Rear Entrance, Daylight, Partial, Interior Access, Walkout Stairs, Windows, Partial, Fully Finished
Main Level Bedrooms 1
Interior
Interior Features Wood Floors, Floor Plan - Traditional, Bar, Floor Plan - Open, Bathroom - Stall Shower, Bathroom - Tub Shower, Bathroom - Walk-In Shower, Carpet, Ceiling Fan(s), Combination Dining/Living, Entry Level Bedroom, Kitchen - Eat-In, Kitchen - Gourmet, Upgraded Countertops, Wet/Dry Bar
Hot Water Natural Gas, Tankless
Heating Radiator
Cooling Central A/C
Flooring Solid Hardwood, Partially Carpeted, Ceramic Tile
Fireplaces Number 1
Fireplaces Type Electric, Fireplace - Glass Doors
Inclusions A great location and the partisan animals are negotiable.
Equipment Dishwasher, Disposal, Dryer, Oven/Range - Gas, Range Hood, Refrigerator, Washer, Washer/Dryer Stacked, Built-In Microwave, Water Heater - Tankless, Stainless Steel Appliances, Stove, Exhaust Fan
Fireplace Y
Appliance Dishwasher, Disposal, Dryer, Oven/Range - Gas, Range Hood, Refrigerator, Washer, Washer/Dryer Stacked, Built-In Microwave, Water Heater - Tankless, Stainless Steel Appliances, Stove, Exhaust Fan
Heat Source Natural Gas
Laundry Upper Floor, Basement
Exterior
Exterior Feature Balcony, Deck(s), Patio(s)
Fence Fully, Board, Wrought Iron
Utilities Available Cable TV Available, Electric Available, Natural Gas Available
Waterfront N
Water Access N
View City, Garden/Lawn
Roof Type Unknown,Composite
Accessibility None
Porch Balcony, Deck(s), Patio(s)
Parking Type On Street
Garage N
Building
Story 3
Foundation Brick/Mortar, Crawl Space, Slab
Sewer Public Sewer
Water Public
Architectural Style Victorian
Level or Stories 3
Additional Building Above Grade, Below Grade
Structure Type 9'+ Ceilings,Brick,Plaster Walls
New Construction N
Schools
Elementary Schools Brent
School District District Of Columbia Public Schools
Others
Senior Community No
Tax ID 0819//0818
Ownership Fee Simple
SqFt Source Assessor
Acceptable Financing Cash, Conventional
Horse Property N
Listing Terms Cash, Conventional
Financing Cash,Conventional
Special Listing Condition Standard

GET MORE INFORMATION




