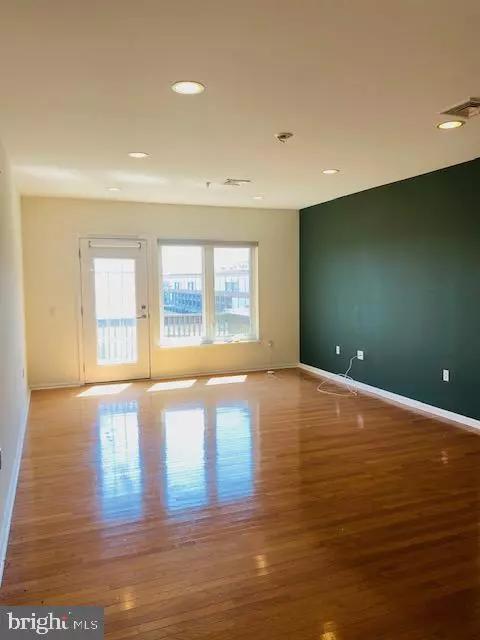401 N FRONT ST #3B Philadelphia, PA 19123
UPDATED:
12/30/2024 07:44 PM
Key Details
Property Type Condo
Sub Type Condo/Co-op
Listing Status Active
Purchase Type For Sale
Square Footage 1,050 sqft
Price per Sqft $333
Subdivision Riverside
MLS Listing ID PAPH2357892
Style Unit/Flat
Bedrooms 2
Full Baths 1
Condo Fees $359/mo
HOA Y/N N
Abv Grd Liv Area 1,050
Originating Board BRIGHT
Year Built 2001
Annual Tax Amount $3,657
Tax Year 2024
Lot Dimensions 0.00 x 0.00
Property Description
Location
State PA
County Philadelphia
Area 19123 (19123)
Zoning RM1
Rooms
Basement Combination, Garage Access
Main Level Bedrooms 2
Interior
Hot Water Electric
Cooling Central A/C
Flooring Carpet, Hardwood
Inclusions All appliances (as is)
Equipment Cooktop, Dishwasher, Disposal, Washer/Dryer Stacked, Refrigerator
Fireplace N
Appliance Cooktop, Dishwasher, Disposal, Washer/Dryer Stacked, Refrigerator
Heat Source Electric
Laundry Washer In Unit, Dryer In Unit
Exterior
Parking Features Garage Door Opener, Basement Garage, Additional Storage Area
Garage Spaces 1.0
Parking On Site 1
Water Access N
Accessibility 2+ Access Exits
Attached Garage 1
Total Parking Spaces 1
Garage Y
Building
Story 3
Unit Features Garden 1 - 4 Floors
Sewer Public Sewer
Water Public
Architectural Style Unit/Flat
Level or Stories 3
Additional Building Above Grade, Below Grade
New Construction N
Schools
School District The School District Of Philadelphia
Others
Pets Allowed Y
HOA Fee Include Common Area Maintenance,Management,Snow Removal,Reserve Funds
Senior Community No
Tax ID 888030040
Ownership Fee Simple
SqFt Source Assessor
Security Features Intercom,Smoke Detector,Sprinkler System - Indoor
Acceptable Financing Conventional, FHA, VA, Cash
Listing Terms Conventional, FHA, VA, Cash
Financing Conventional,FHA,VA,Cash
Special Listing Condition Standard
Pets Allowed Case by Case Basis, Breed Restrictions




