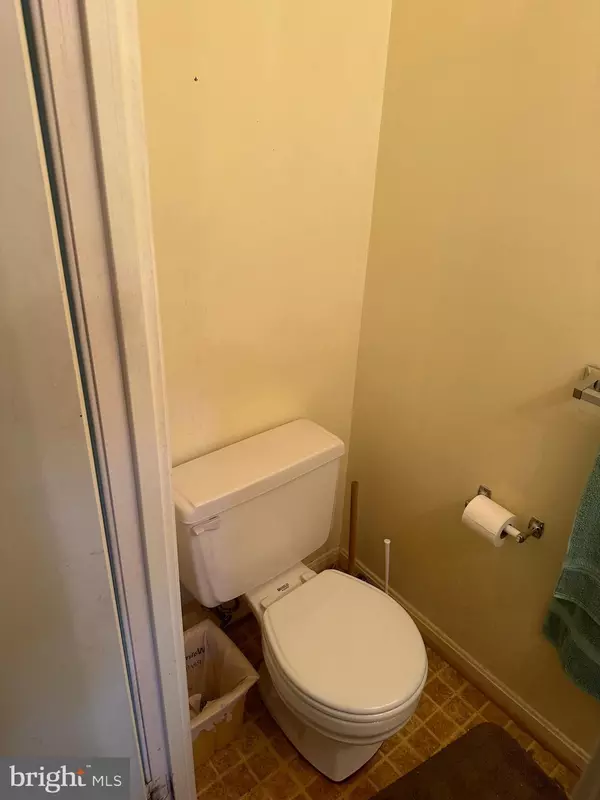831 LAUREL LN La Plata, MD 20646
UPDATED:
10/31/2024 05:37 PM
Key Details
Property Type Townhouse
Sub Type Interior Row/Townhouse
Listing Status Under Contract
Purchase Type For Sale
Square Footage 1,276 sqft
Price per Sqft $210
Subdivision The Meadows - La Plata
MLS Listing ID MDCH2032196
Style Colonial
Bedrooms 3
Full Baths 1
Half Baths 1
HOA Y/N N
Abv Grd Liv Area 1,276
Originating Board BRIGHT
Year Built 1981
Annual Tax Amount $3,047
Tax Year 2024
Lot Size 2,200 Sqft
Acres 0.05
Property Description
There is grant money available through several lenders for this to cover down payment and /or closing help. Also qualifies for USDA financing. Please check with lender to see the qualifying conditions.
All offers to be written in name of " Anita M Evans, trustee of the Arnold family trust "
Location
State MD
County Charles
Zoning R-3
Rooms
Other Rooms Living Room, Bedroom 2, Bedroom 3, Kitchen, Basement, Breakfast Room, Bedroom 1, Bathroom 1, Half Bath
Basement Unfinished, Outside Entrance, Rear Entrance, Walkout Level
Interior
Interior Features Carpet, Ceiling Fan(s), Combination Kitchen/Dining, Family Room Off Kitchen, Floor Plan - Open, Kitchen - Galley
Hot Water Electric
Heating Heat Pump(s)
Cooling Heat Pump(s)
Flooring Carpet, Vinyl
Fireplaces Number 1
Fireplaces Type Wood
Equipment Dishwasher
Furnishings No
Fireplace Y
Window Features Double Pane,Casement
Appliance Dishwasher
Heat Source Electric
Laundry Basement, Hookup
Exterior
Utilities Available Cable TV Available, Phone Available, Water Available, Sewer Available
Waterfront N
Water Access N
Roof Type Asphalt,Shingle
Accessibility 2+ Access Exits
Parking Type Parking Lot
Garage N
Building
Story 2
Foundation Block
Sewer Public Sewer
Water Public
Architectural Style Colonial
Level or Stories 2
Additional Building Above Grade, Below Grade
Structure Type Dry Wall
New Construction N
Schools
Elementary Schools Walter J. Mitchell
Middle Schools Milton M. Somers
High Schools La Plata
School District Charles County Public Schools
Others
Pets Allowed Y
Senior Community No
Tax ID 0901035592
Ownership Fee Simple
SqFt Source Assessor
Acceptable Financing Cash, Conventional, FHA, FHA 203(k), FHA 203(b), FNMA, VA
Listing Terms Cash, Conventional, FHA, FHA 203(k), FHA 203(b), FNMA, VA
Financing Cash,Conventional,FHA,FHA 203(k),FHA 203(b),FNMA,VA
Special Listing Condition Standard
Pets Description No Pet Restrictions

GET MORE INFORMATION




