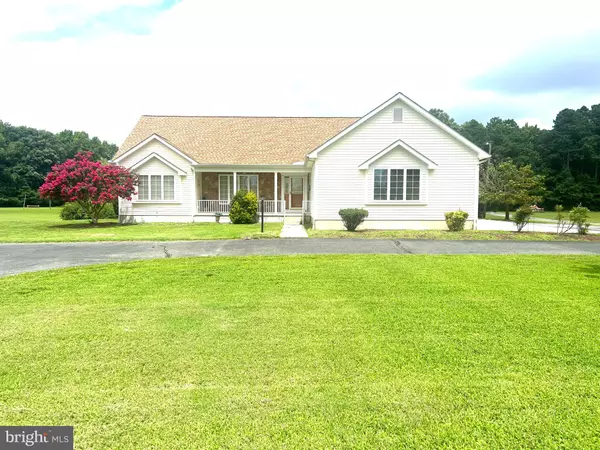21147 NIB LN Georgetown, DE 19947
UPDATED:
01/17/2025 10:21 PM
Key Details
Property Type Single Family Home
Sub Type Detached
Listing Status Active
Purchase Type For Sale
Square Footage 1,988 sqft
Price per Sqft $306
Subdivision None Available
MLS Listing ID DESU2060088
Style Ranch/Rambler
Bedrooms 3
Full Baths 2
HOA Y/N N
Abv Grd Liv Area 1,988
Originating Board BRIGHT
Year Built 2002
Annual Tax Amount $946
Tax Year 2023
Lot Size 13.660 Acres
Acres 13.66
Lot Dimensions 0.00 x 0.00
Property Description
Location
State DE
County Sussex
Area Georgetown Hundred (31006)
Zoning AR1
Direction South
Rooms
Basement Full, Interior Access, Walkout Stairs
Main Level Bedrooms 3
Interior
Interior Features Attic, Bar, Breakfast Area, Carpet, Ceiling Fan(s), Combination Dining/Living, Combination Kitchen/Dining, Dining Area, Entry Level Bedroom, Floor Plan - Open, Kitchen - Eat-In
Hot Water Electric
Heating Forced Air, Heat Pump - Electric BackUp
Cooling Central A/C
Inclusions FURNITURE IS NEGOTIALBLE , FREEZERS IN GARAGE AND SOME EQIPMENT IN THE SHED IS NEGOTIALBLE
Equipment Cooktop, Built-In Microwave, Dishwasher, Dryer - Electric, Oven - Wall, Range Hood, Water Conditioner - Owned, Washer, Water Heater, Refrigerator
Fireplace N
Window Features Double Hung,Double Pane,Screens
Appliance Cooktop, Built-In Microwave, Dishwasher, Dryer - Electric, Oven - Wall, Range Hood, Water Conditioner - Owned, Washer, Water Heater, Refrigerator
Heat Source Electric
Laundry Has Laundry, Main Floor
Exterior
Exterior Feature Porch(es)
Parking Features Garage - Side Entry, Garage Door Opener
Garage Spaces 4.0
Utilities Available Cable TV Available, Phone Available, Propane
Water Access N
Roof Type Asphalt
Street Surface Black Top
Accessibility Other
Porch Porch(es)
Road Frontage Private
Attached Garage 2
Total Parking Spaces 4
Garage Y
Building
Story 1
Foundation Block
Sewer Gravity Sept Fld
Water Well
Architectural Style Ranch/Rambler
Level or Stories 1
Additional Building Above Grade, Below Grade
New Construction N
Schools
Elementary Schools North Georgetown
Middle Schools Georgetown
High Schools Sussex Central
School District Indian River
Others
Senior Community No
Tax ID 135-14.00-30.00
Ownership Fee Simple
SqFt Source Assessor
Acceptable Financing Cash, Conventional, FHA, VA
Listing Terms Cash, Conventional, FHA, VA
Financing Cash,Conventional,FHA,VA
Special Listing Condition Standard




