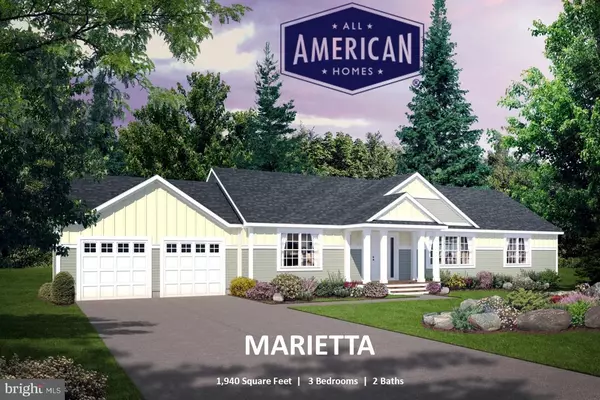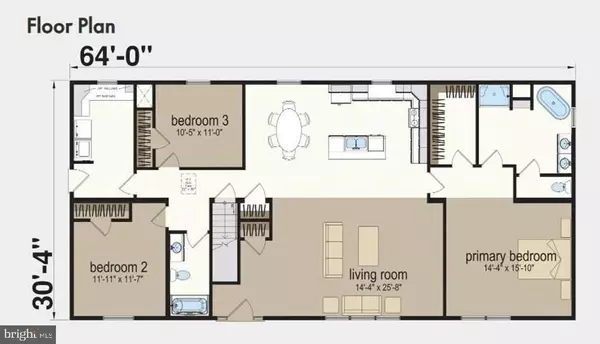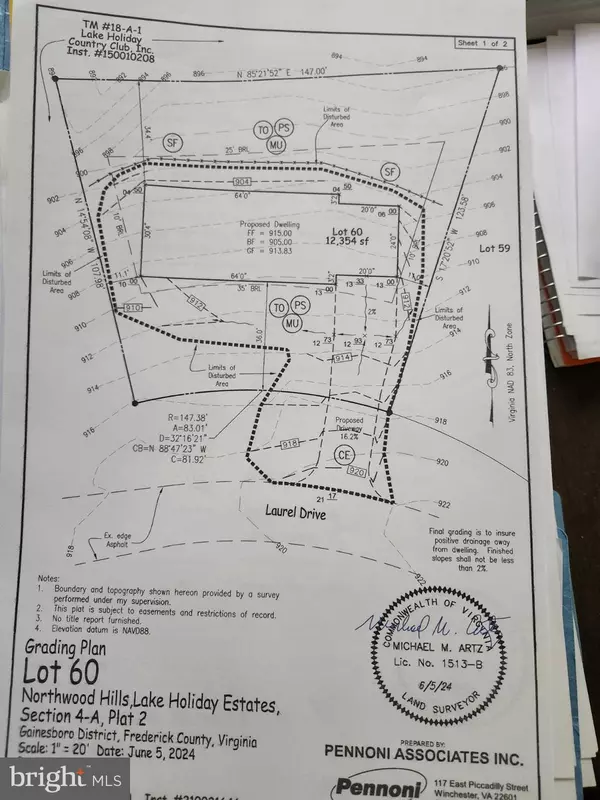LOT 60-202 LAUREL DR Cross Junction, VA 22625
UPDATED:
01/08/2025 05:19 AM
Key Details
Property Type Single Family Home
Sub Type Detached
Listing Status Under Contract
Purchase Type For Sale
Square Footage 1,940 sqft
Price per Sqft $252
Subdivision Lake Holiday Estates
MLS Listing ID VAFV2018126
Style Raised Ranch/Rambler
Bedrooms 3
Full Baths 2
HOA Fees $142/mo
HOA Y/N Y
Abv Grd Liv Area 1,940
Originating Board BRIGHT
Year Built 2024
Annual Tax Amount $183
Tax Year 2022
Lot Size 9,446 Sqft
Acres 0.22
Property Description
*Completion will be approx. 4 months from permit. Must be accompanied by your Realtor in Lake Holiday.
Location
State VA
County Frederick
Zoning R5
Rooms
Basement Full, Unfinished
Main Level Bedrooms 3
Interior
Hot Water Electric
Heating Heat Pump(s), Forced Air
Cooling Central A/C
Flooring Luxury Vinyl Plank, Carpet
Equipment Water Heater, Refrigerator, Oven/Range - Electric, Icemaker, Dishwasher, Disposal
Fireplace N
Appliance Water Heater, Refrigerator, Oven/Range - Electric, Icemaker, Dishwasher, Disposal
Heat Source Electric
Laundry Hookup
Exterior
Parking Features Garage - Front Entry
Garage Spaces 2.0
Utilities Available Cable TV, Electric Available
Water Access Y
Roof Type Asphalt
Street Surface Black Top,Paved
Accessibility None
Attached Garage 2
Total Parking Spaces 2
Garage Y
Building
Story 2
Foundation Concrete Perimeter, Permanent
Sewer Public Sewer
Water Public
Architectural Style Raised Ranch/Rambler
Level or Stories 2
Additional Building Above Grade, Below Grade
New Construction Y
Schools
School District Frederick County Public Schools
Others
Senior Community No
Tax ID 18A044A 2 60
Ownership Fee Simple
SqFt Source Estimated
Horse Property N
Special Listing Condition Standard




