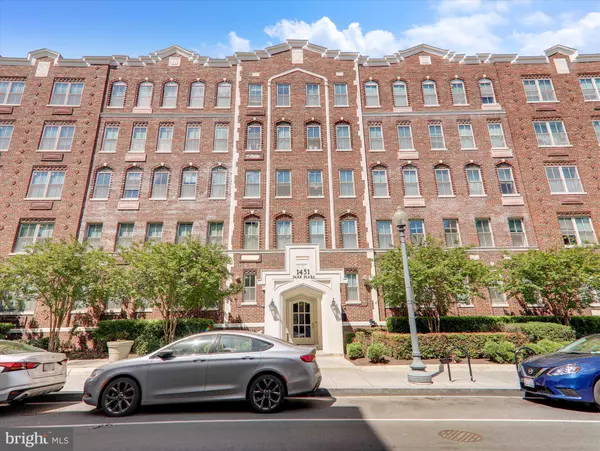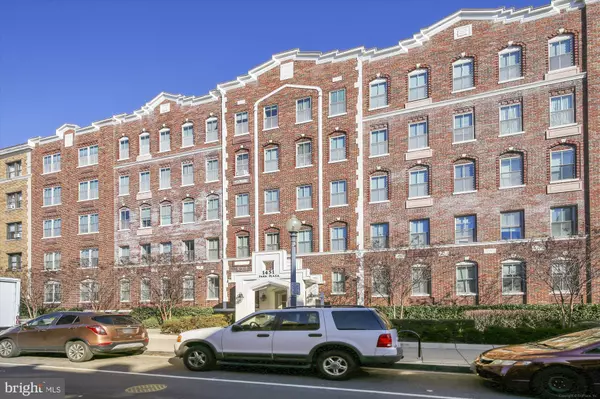1451 PARK RD NW #207 Washington, DC 20010
UPDATED:
01/02/2025 07:59 PM
Key Details
Property Type Condo
Sub Type Condo/Co-op
Listing Status Active
Purchase Type For Sale
Square Footage 356 sqft
Price per Sqft $839
Subdivision Columbia Heights
MLS Listing ID DCDC2134928
Style Contemporary
Bedrooms 1
Full Baths 1
Condo Fees $265/mo
HOA Y/N N
Abv Grd Liv Area 356
Originating Board BRIGHT
Year Built 1930
Annual Tax Amount $1,591
Tax Year 2024
Property Description
The kitchen is a chef's dream, with white cabinets, stainless-steel appliances, modern backsplash, and elegant granite countertops. The bedroom offers generous closet space and a beautifully updated full bathroom.
Located in a prime spot just off 13th St NW, this meticulously renovated building is surrounded by the best nightlife, dining, and shopping in the area. Enjoy the peace of a tree-lined residential street while staying connected with nearby Giant, Target, and the Columbia Heights metro station.
At this new price, this inviting condo is an incredible opportunity—don't miss your chance to make it your new home!
Location
State DC
County Washington
Rooms
Main Level Bedrooms 1
Interior
Interior Features Entry Level Bedroom, Family Room Off Kitchen
Hot Water Electric
Cooling Central A/C
Equipment Built-In Microwave, Built-In Range, Dishwasher, Cooktop
Fireplace N
Appliance Built-In Microwave, Built-In Range, Dishwasher, Cooktop
Heat Source Electric
Laundry Main Floor
Exterior
Garage Spaces 1.0
Amenities Available None
Water Access N
Accessibility None
Total Parking Spaces 1
Garage N
Building
Story 1
Unit Features Mid-Rise 5 - 8 Floors
Sewer Public Sewer
Water Public
Architectural Style Contemporary
Level or Stories 1
Additional Building Above Grade, Below Grade
New Construction N
Schools
Middle Schools Raymond Education Campus
School District District Of Columbia Public Schools
Others
Pets Allowed Y
HOA Fee Include All Ground Fee,Common Area Maintenance,Reserve Funds,Snow Removal,Trash
Senior Community No
Tax ID 2676//2113
Ownership Condominium
Special Listing Condition Standard
Pets Allowed No Pet Restrictions




