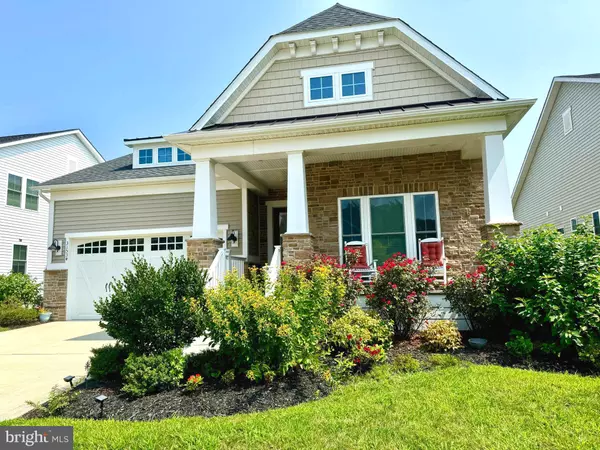31534 GOOSEBERRY WAY Lewes, DE 19958
UPDATED:
11/27/2024 06:53 PM
Key Details
Property Type Single Family Home
Sub Type Detached
Listing Status Under Contract
Purchase Type For Sale
Square Footage 3,400 sqft
Price per Sqft $205
Subdivision Coastal Club
MLS Listing ID DESU2059286
Style Coastal
Bedrooms 4
Full Baths 3
HOA Fees $725/qua
HOA Y/N Y
Abv Grd Liv Area 2,200
Originating Board BRIGHT
Year Built 2017
Annual Tax Amount $1,891
Tax Year 2023
Lot Size 7,405 Sqft
Acres 0.17
Lot Dimensions 61.00 x 125.00
Property Description
Step onto the charming covered front porch or retreat to the backyard oasis, complete with a screened-in porch, newly built deck, and a small patio perfect for BBQs. Families and pet owners will appreciate the fenced-in yard and flood lights for added security.
Enter this meticulously crafted home to find hardwood floors gracing the foyer and main floor living areas, including the primary bedroom. With a 10-foot bump out expanding the kitchen and basement footprint, this home offers abundant space and functionality.
The true foyer welcomes you with crown molding, leading to two large guest bedrooms and a fully tiled bathroom. One bedroom enjoys the luxury of being an ensuite, perfect for guests or family members. The 10-foot coffered ceilings in the great room exude elegance, while custom moldings adorn the dining room/office.
Entertain with ease in the large kitchen boasting fresh white cabinets, glass subway tile backsplash, and neutral quartz countertops. Upgraded appliances include a gas cooktop and wall oven. The kitchen eating area opens to the screened-in porch via double French doors, enhancing the indoor-outdoor flow.
Retreat to the expansive primary suite featuring three large windows and an ensuite bath with a Roman shower, double vanity with granite countertops, and tiled walls and ceiling. The finished basement offers a fully tiled bath, private bedroom, extended family room with high ceilings, and ample storage space.
Additional features include a welcome center off the garage entry, laundry room with steam washer and dryer, designer light fixtures and fans, energy-efficient insulation, tankless hot water heater, outdoor shower, and custom blinds throughout.
Experience luxury living at its finest with this meticulously crafted home in Coastal Club. Schedule your private tour today and make 31534 Gooseberry Way your new address.
HOA Fees:
$630.00 Lighthouse Club per quarter;
$333.50 HOA per quarter;
One-Time Capital Contribution:
$5k Lighthouse Club;
$2,250 HOA
Location
State DE
County Sussex
Area Lewes Rehoboth Hundred (31009)
Zoning RESIDENTIAL
Direction South
Rooms
Other Rooms Living Room, Dining Room, Primary Bedroom, Sitting Room, Bedroom 2, Bedroom 3, Bedroom 4, Kitchen, Breakfast Room, Laundry, Recreation Room, Storage Room, Screened Porch
Basement Partially Finished, Poured Concrete, Space For Rooms, Sump Pump, Windows
Main Level Bedrooms 3
Interior
Interior Features Crown Moldings, Floor Plan - Open, Kitchen - Gourmet, Kitchen - Island, Primary Bath(s), Recessed Lighting, Upgraded Countertops, Walk-in Closet(s), Wood Floors
Hot Water Tankless
Cooling Central A/C
Flooring Ceramic Tile, Hardwood, Partially Carpeted
Equipment Built-In Microwave, Built-In Range, Dishwasher, Dryer, Energy Efficient Appliances, Exhaust Fan, Microwave, Washer, Water Heater
Fireplace N
Window Features Transom,Energy Efficient
Appliance Built-In Microwave, Built-In Range, Dishwasher, Dryer, Energy Efficient Appliances, Exhaust Fan, Microwave, Washer, Water Heater
Heat Source Natural Gas
Laundry Main Floor
Exterior
Exterior Feature Patio(s)
Parking Features Built In, Garage - Front Entry, Garage - Side Entry, Inside Access
Garage Spaces 2.0
Utilities Available Cable TV, Phone
Amenities Available Bar/Lounge, Club House, Common Grounds, Fitness Center, Meeting Room, Pool - Indoor, Pool - Outdoor, Tennis Courts, Tot Lots/Playground
Water Access N
Roof Type Shingle
Accessibility None
Porch Patio(s)
Attached Garage 2
Total Parking Spaces 2
Garage Y
Building
Story 2
Foundation Concrete Perimeter
Sewer Public Sewer
Water Public
Architectural Style Coastal
Level or Stories 2
Additional Building Above Grade, Below Grade
New Construction N
Schools
School District Cape Henlopen
Others
Pets Allowed Y
HOA Fee Include Common Area Maintenance,Health Club,Pool(s),Recreation Facility,Road Maintenance,Security Gate,Snow Removal
Senior Community No
Tax ID 334-11.00-374.00
Ownership Fee Simple
SqFt Source Assessor
Security Features Smoke Detector,Security Gate
Acceptable Financing Cash, Conventional, Other
Listing Terms Cash, Conventional, Other
Financing Cash,Conventional,Other
Special Listing Condition Standard
Pets Allowed Number Limit




