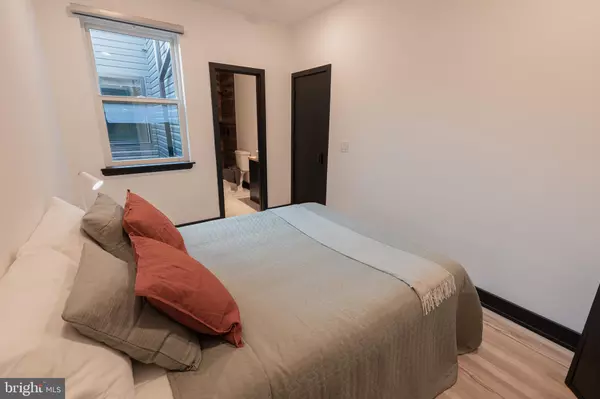1934 N 18TH ST Philadelphia, PA 19121

UPDATED:
11/18/2024 02:54 PM
Key Details
Property Type Multi-Family, Townhouse
Sub Type Interior Row/Townhouse
Listing Status Active
Purchase Type For Sale
Square Footage 6,276 sqft
Price per Sqft $223
Subdivision Temple University
MLS Listing ID PAPH2297928
Style Other
Abv Grd Liv Area 5,088
Originating Board BRIGHT
Year Built 2022
Annual Tax Amount $1,720
Tax Year 2023
Lot Size 1,536 Sqft
Acres 0.04
Lot Dimensions 16.00 x 96.00
Property Description
Location
State PA
County Philadelphia
Area 19121 (19121)
Zoning RM1
Rooms
Basement Fully Finished
Interior
Hot Water Natural Gas
Heating Forced Air
Cooling Central A/C
Inclusions All appliances
Fireplace N
Heat Source Natural Gas
Exterior
Water Access N
Accessibility None
Garage N
Building
Foundation Concrete Perimeter
Sewer Public Sewer
Water Public
Architectural Style Other
Additional Building Above Grade, Below Grade
New Construction N
Schools
School District The School District Of Philadelphia
Others
Tax ID 321227101
Ownership Fee Simple
SqFt Source Assessor
Special Listing Condition Standard

GET MORE INFORMATION




