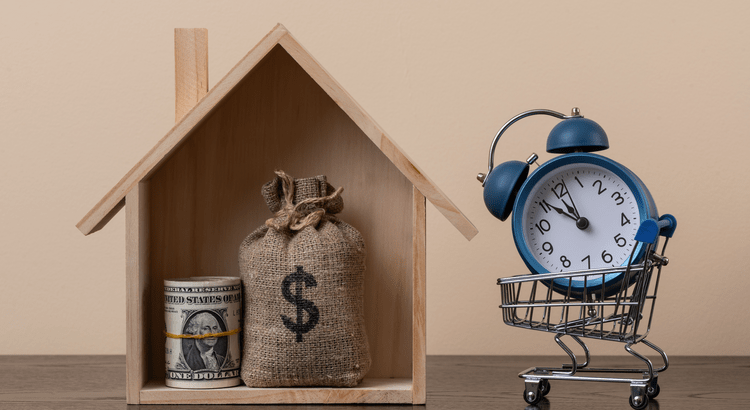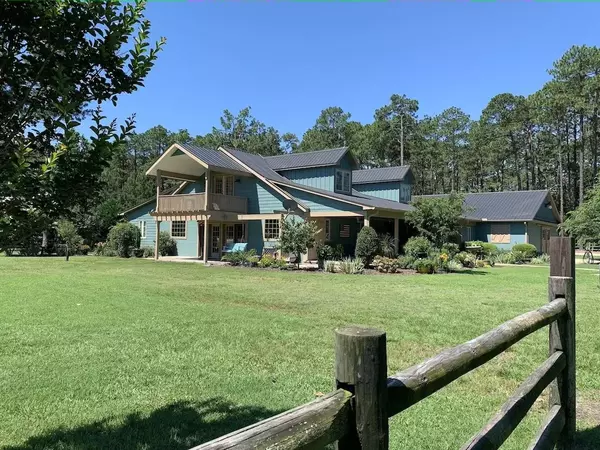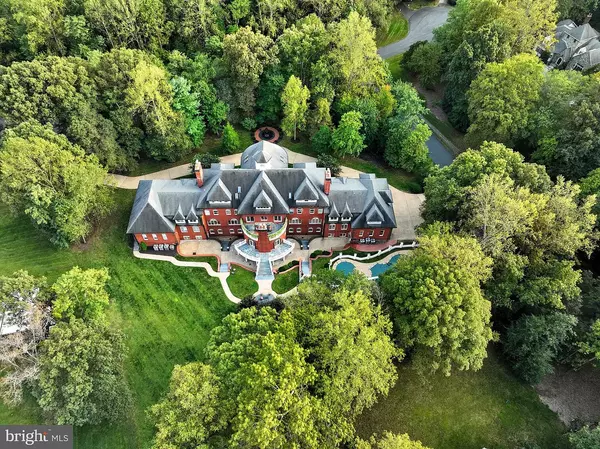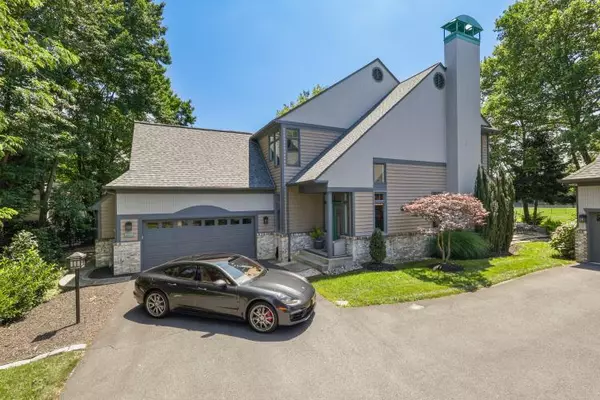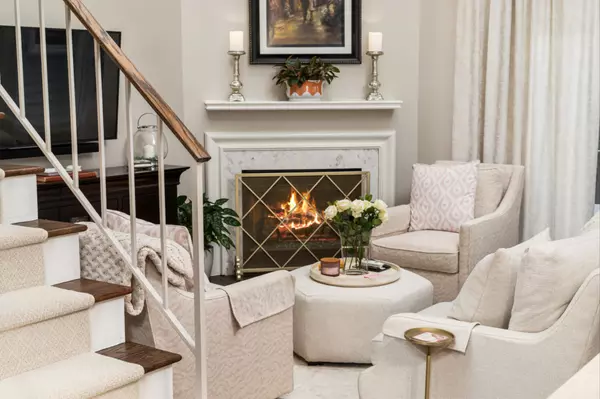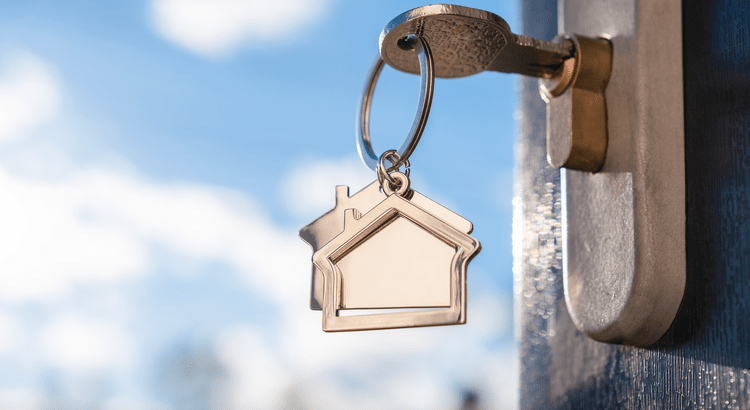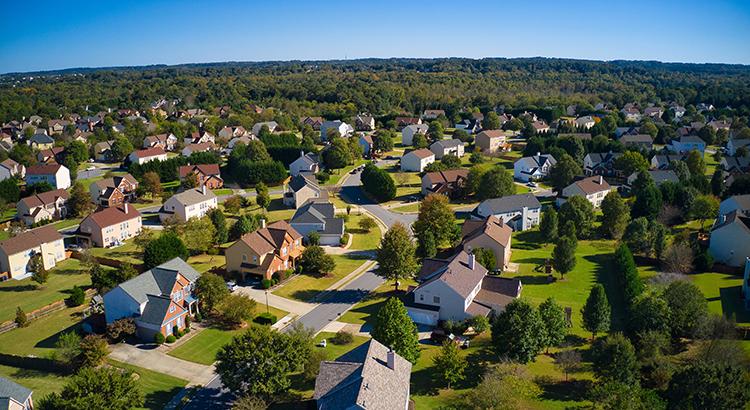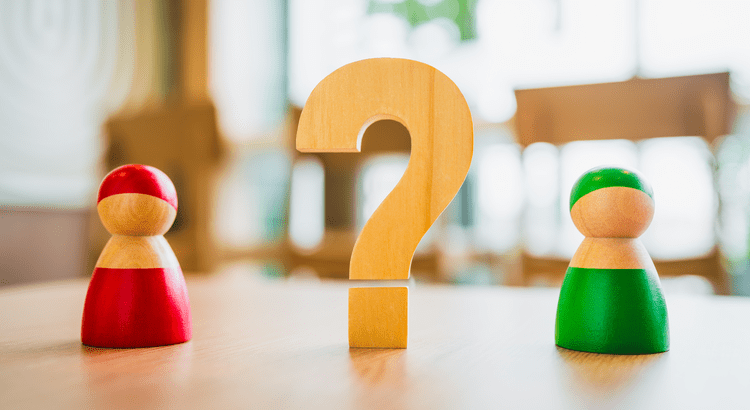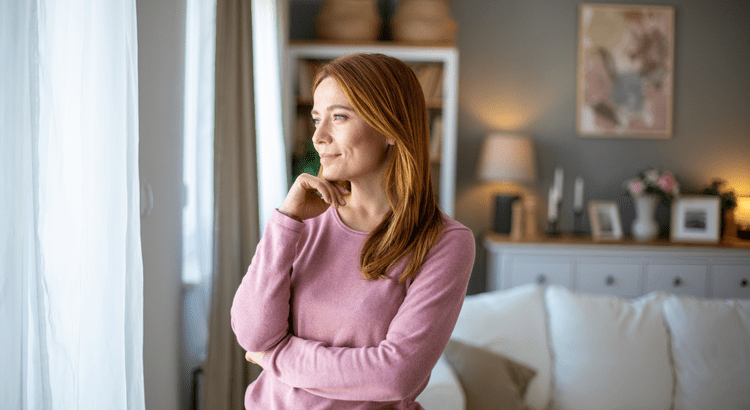1202 Tottenham Ct. Reston VA 20194
Located in a private, North Reston enclave, this gorgeous 4 bed, 5 bath is coming soon with an expected on-market date of 2/21/2023.
A long list of impressive upgrades shaped this stately Reston home into an ideal haven designed for indoor-outdoor living! From the grand foyer’s sweeping wrought-iron staircase and elegant millwork to the refinished hardwood floors on the main level, impeccable details greet you at every turn. Across the generous layout, discover multiple entertaining areas with new Pella windows and Anderson doors, LED recessed lighting, and chic chandeliers. Artisan wallpaper, handsome wainscoting, and an ornate ceiling medallion lend a timeless charm to the formal dining room. Vaulted ceilings with skylights soar above your family room where a gas fireplace keeps you warm and French doors lead to your backyard. Newer appliances, including Thermador double ovens, an LG refrigerator, a 5-burner gas stovetop, and a wine cooler, equip the avid cook. Enjoy casual fare at the granite-topped island or in the cheerful breakfast nook. From the main level you can retire to your private primary bedroom with ensuite and walk-in closet!
Upstairs, two secondary bedrooms share a full bath while the main level has an updated powder room. The upper-level primary suite showcases dual walk-in closets and a gorgeous ensuite with a double-sink vanity and large soaking tub. Admire serene views from the Trex deck or flagstone patio with a high-end, built-in grill. There’s also an office on the main level with wet bar, bay window, wood-burning fireplace, and French doors leading to an outdoor patio. The expansive lower-level features living, recreation, game, and exercise rooms as well as wet bar, gas fireplace, and direct outdoor access. Other notable features are a fully equipped laundry room, an ADT security system, and EV chargers in the garage. On over a half-acre of land, there is plenty of space for a pool. Come for a tour!
Living Space
Total Above grade SF: Approx. 5,000
Lower-level SF: Approx. 3,000, including one 1-car garage and one 2-car garage
Lot size: 0.69 acre
Call for details: Annie 202-841-7601 Nikki 703-615-2663
For more information, click this link: http://bit.ly/3ZcksQd
Categories
Recent Posts
