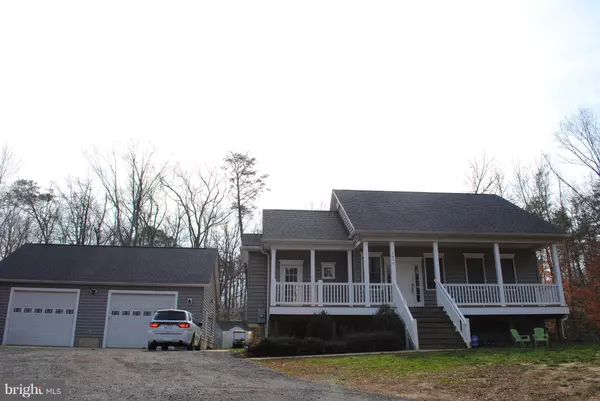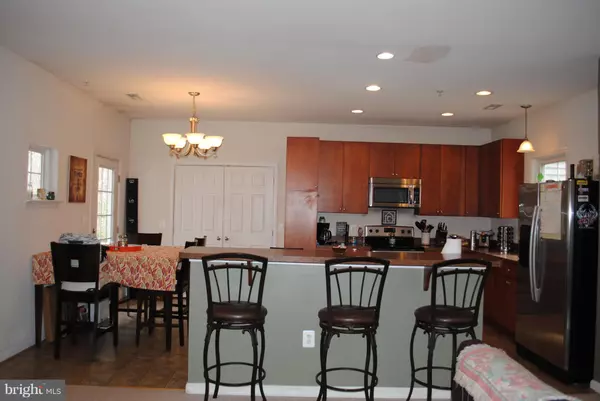For more information regarding the value of a property, please contact us for a free consultation.
7840 HEMINGWAY PL Indian Head, MD 20640
Want to know what your home might be worth? Contact us for a FREE valuation!

Our team is ready to help you sell your home for the highest possible price ASAP
Key Details
Sold Price $328,200
Property Type Single Family Home
Sub Type Detached
Listing Status Sold
Purchase Type For Sale
Square Footage 1,800 sqft
Price per Sqft $182
Subdivision None Available
MLS Listing ID 1000179458
Sold Date 05/14/18
Style Ranch/Rambler
Bedrooms 3
Full Baths 2
HOA Y/N N
Abv Grd Liv Area 1,000
Originating Board MRIS
Year Built 2011
Annual Tax Amount $4,288
Tax Year 2017
Lot Size 5.730 Acres
Acres 5.73
Property Description
CHECK OUT THIS ENORMOUS DET. GAR!! ALMOST 6 PEACEFUL ACRES!!GREAT FOR ALL THE TOYS,TRUCKS&THE BOAT!BRING YOUR ROCKER&SPEND TIME RELAXING IN THIS PRIVATE SETTING!UPPER&LOWER KITCHENS, NEWER CARPET IN BSMT-MSTR.SUITE ON LOWER LEVEL-2 WALK-IN CLOSETS-REAR DECK-OPEN FLOOR PLAN. NO HOA-PLENTY OF SPACE TO CALL HOME!!!BASEMENT TOTALLY FINISHED!! ONE YEAR HOME WARRANTY-2 LEVEL LIVING IDEAL FOR IN-LAW!!
Location
State MD
County Charles
Zoning AC
Rooms
Other Rooms Primary Bedroom, Bedroom 2, Bedroom 3, Kitchen, Game Room, Family Room, Foyer, Breakfast Room, Laundry, Workshop, Bedroom 6
Basement Outside Entrance, Rear Entrance, Sump Pump, Full, Fully Finished, Improved, Walkout Stairs
Main Level Bedrooms 2
Interior
Interior Features Kitchen - Gourmet, Kitchen - Island, Kitchen - Table Space, Kitchen - Country, Family Room Off Kitchen, 2nd Kitchen, Entry Level Bedroom, Recessed Lighting, Floor Plan - Open
Hot Water Electric
Heating Heat Pump(s)
Cooling Ceiling Fan(s), Central A/C, Heat Pump(s)
Equipment Dishwasher, Dryer, Washer, Stove, Refrigerator, Range Hood, Microwave, Icemaker, Humidifier, Washer - Front Loading, Dryer - Front Loading, Washer/Dryer Stacked
Fireplace N
Window Features Screens
Appliance Dishwasher, Dryer, Washer, Stove, Refrigerator, Range Hood, Microwave, Icemaker, Humidifier, Washer - Front Loading, Dryer - Front Loading, Washer/Dryer Stacked
Heat Source Electric
Exterior
Exterior Feature Deck(s), Porch(es)
Garage Garage Door Opener, Garage - Front Entry
Garage Spaces 2.0
Utilities Available Cable TV Available
Waterfront N
Water Access N
Roof Type Asphalt
Accessibility Other
Porch Deck(s), Porch(es)
Parking Type Off Street, Detached Garage
Total Parking Spaces 2
Garage Y
Private Pool N
Building
Lot Description Backs to Trees, No Thru Street, Trees/Wooded
Story 2
Sewer Septic Exists
Water Well
Architectural Style Ranch/Rambler
Level or Stories 2
Additional Building Above Grade, Below Grade, Shed, Other
Structure Type Dry Wall
New Construction N
Schools
School District Charles County Public Schools
Others
Senior Community No
Tax ID 0903026965
Ownership Fee Simple
Security Features Sprinkler System - Indoor,Smoke Detector,Security System
Special Listing Condition Standard
Read Less

Bought with Erin Barber • CENTURY 21 New Millennium
GET MORE INFORMATION




