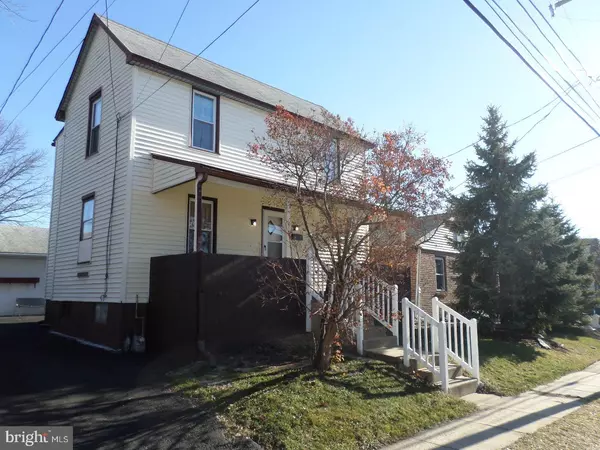For more information regarding the value of a property, please contact us for a free consultation.
1012 BELMONT AVE Folsom, PA 19033
Want to know what your home might be worth? Contact us for a FREE valuation!

Our team is ready to help you sell your home for the highest possible price ASAP
Key Details
Sold Price $172,000
Property Type Single Family Home
Sub Type Detached
Listing Status Sold
Purchase Type For Sale
Square Footage 1,220 sqft
Price per Sqft $140
Subdivision Milmont Park
MLS Listing ID 1005919671
Sold Date 05/11/18
Style Colonial
Bedrooms 3
Full Baths 2
HOA Y/N N
Abv Grd Liv Area 1,220
Originating Board TREND
Year Built 1938
Annual Tax Amount $7,284
Tax Year 2018
Lot Size 5,314 Sqft
Acres 0.12
Lot Dimensions 67X80
Property Description
Fantastic opportunity! Two houses for the price of one. Live in one and have your tenant pay off your mortgage. The front home is a remodeled three bedroom, two full bathrooms featuring; Large Living Room with bench seating, Formal Dining Room with adorable hutch, Large eat in Kitchen with new cabinets, new flooring , new gas oven and over head lighting, first floor remodeled full bathroom. The upstairs consists of three bedrooms and one oversized remodeled full bathroom. Additional amenities; new carpeting throughout, freshly painted, newer replacement windows, new hot water heater(1 year ), newer heater, new electrical(4 years ), open front porch, prvite parking. THE SECOND HOUSE (REAR); Easy living. All one floor. Remodeled Two bedroom, One full remodeled bathroom. Oversized Living Room, sitting room/office, Large remodeled eat in kitchen, prvite rear patio. Additional amenities; Central Air, new side roof(3 years ), new hot water heater(1 year ), newer heater, Full Attic(Great for storage). Tenant is month to month and Pays 950/month. The owner is a Licensed Real Estate agent in the state of Pennsylvania. WELL BELOW MARKET SALES PRICE!!
Location
State PA
County Delaware
Area Ridley Twp (10438)
Zoning B RES
Rooms
Other Rooms Living Room, Dining Room, Primary Bedroom, Bedroom 2, Kitchen, Bedroom 1, In-Law/auPair/Suite
Basement Full, Unfinished
Interior
Interior Features Primary Bath(s), Ceiling Fan(s), Kitchen - Eat-In
Hot Water Natural Gas
Heating Gas, Forced Air
Cooling Central A/C, Wall Unit
Flooring Fully Carpeted, Vinyl
Equipment Oven - Self Cleaning, Dishwasher
Fireplace N
Window Features Energy Efficient,Replacement
Appliance Oven - Self Cleaning, Dishwasher
Heat Source Natural Gas
Laundry Basement
Exterior
Exterior Feature Patio(s), Porch(es)
Garage Spaces 3.0
Fence Other
Utilities Available Cable TV
Waterfront N
Water Access N
Accessibility None
Porch Patio(s), Porch(es)
Parking Type Driveway
Total Parking Spaces 3
Garage N
Building
Story 2
Sewer Public Sewer
Water Public
Architectural Style Colonial
Level or Stories 2
Additional Building Above Grade, 2nd House
New Construction N
Schools
High Schools Ridley
School District Ridley
Others
Senior Community No
Tax ID 38-05-00196-00
Ownership Fee Simple
Security Features Security System
Acceptable Financing Conventional, VA, FHA 203(b)
Listing Terms Conventional, VA, FHA 203(b)
Financing Conventional,VA,FHA 203(b)
Read Less

Bought with Joseph Sabatini • Keller Williams Real Estate - Media
GET MORE INFORMATION




