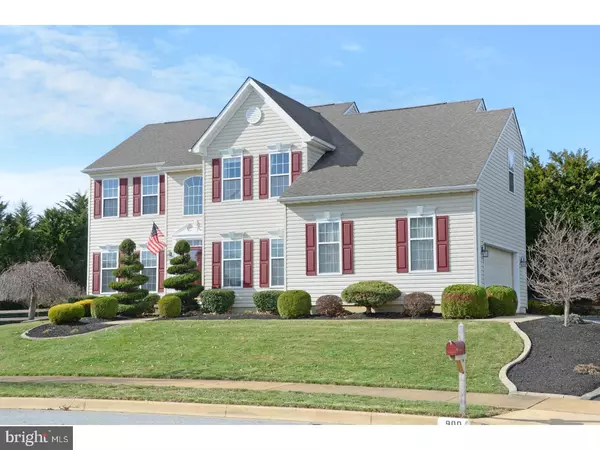For more information regarding the value of a property, please contact us for a free consultation.
900 SWEET HOLLOW WAY Middletown, DE 19709
Want to know what your home might be worth? Contact us for a FREE valuation!

Our team is ready to help you sell your home for the highest possible price ASAP
Key Details
Sold Price $375,000
Property Type Single Family Home
Sub Type Detached
Listing Status Sold
Purchase Type For Sale
Square Footage 2,575 sqft
Price per Sqft $145
Subdivision Longmeadow
MLS Listing ID 1000230818
Sold Date 04/30/18
Style Colonial
Bedrooms 4
Full Baths 2
Half Baths 1
HOA Y/N N
Abv Grd Liv Area 2,575
Originating Board TREND
Year Built 2001
Annual Tax Amount $3,172
Tax Year 2017
Lot Size 0.400 Acres
Acres 0.4
Lot Dimensions 133X113
Property Description
Have you seen the Pool? Meticulously maintained corner lot property enveloped by trees which seclude a back yard oasis complete with heated, low maintenance salt-water pool, covered deck and fire pit. This is truly an entertainer's home. Enter through the large two-floor entryway and you are met with a formal dining and living room on your peripheral and newly-carpeted grand stairway to the bedroom level. Follow the grand entry hall to a spacious kitchen and large two-story living room with convenient second staircase. The main level also features a power-room, laundry room and isolated office. Newly-carpeted en-suite master and one hall full-bath and 3 additional bedrooms will greet you at the top of either staircase. The master bathroom offers a skylight, stall shower, jacuzzi tub and a double-vanity. This home is a palace on a hill that will truly leave its new owners as-well as guests awestruck by its presence.
Location
State DE
County New Castle
Area South Of The Canal (30907)
Zoning R
Rooms
Other Rooms Living Room, Dining Room, Primary Bedroom, Bedroom 2, Bedroom 3, Kitchen, Family Room, Bedroom 1
Basement Full, Unfinished
Interior
Interior Features Primary Bath(s), Kitchen - Island
Hot Water Electric
Heating Gas, Forced Air
Cooling Central A/C
Flooring Fully Carpeted, Tile/Brick
Fireplaces Number 1
Fireplace Y
Heat Source Natural Gas
Laundry Main Floor
Exterior
Exterior Feature Deck(s)
Garage Spaces 5.0
Pool In Ground
Waterfront N
Water Access N
Roof Type Shingle
Accessibility None
Porch Deck(s)
Parking Type Attached Garage
Attached Garage 2
Total Parking Spaces 5
Garage Y
Building
Lot Description Corner
Story 2
Sewer Public Sewer
Water Public
Architectural Style Colonial
Level or Stories 2
Additional Building Above Grade
Structure Type High
New Construction N
Schools
School District Appoquinimink
Others
Senior Community No
Tax ID 23-026.00-081
Ownership Fee Simple
Read Less

Bought with Jason C Morris • Empower Real Estate, LLC
GET MORE INFORMATION




